Posted On July 24 2025
Total Post Views :- 87
Our project, with subtle interior design aesthetics, is named the bloom as it stands for growth, flourishing and new beginnings, everything that represents what the project meant to our client. Bloom conveys a sense of beauty, color, warm aesthetics and atmosphere.
When our client, a family with a young son named Kabir, approached us to design their new 2BHK apartment, we knew we had our work cut out for us. Having lived in a spacious bungalow on a farm in Karjat, the family found the idea of downsizing to a compact apartment in a gated society daunting. However, the client’s decision to move closer to the school district for Kabir’s education and await the completion of their new bungalow property made this temporary relocation necessary.
This Apartment Reflects Subtlety in its Interior Design Aesthetics | Nika Design Studio
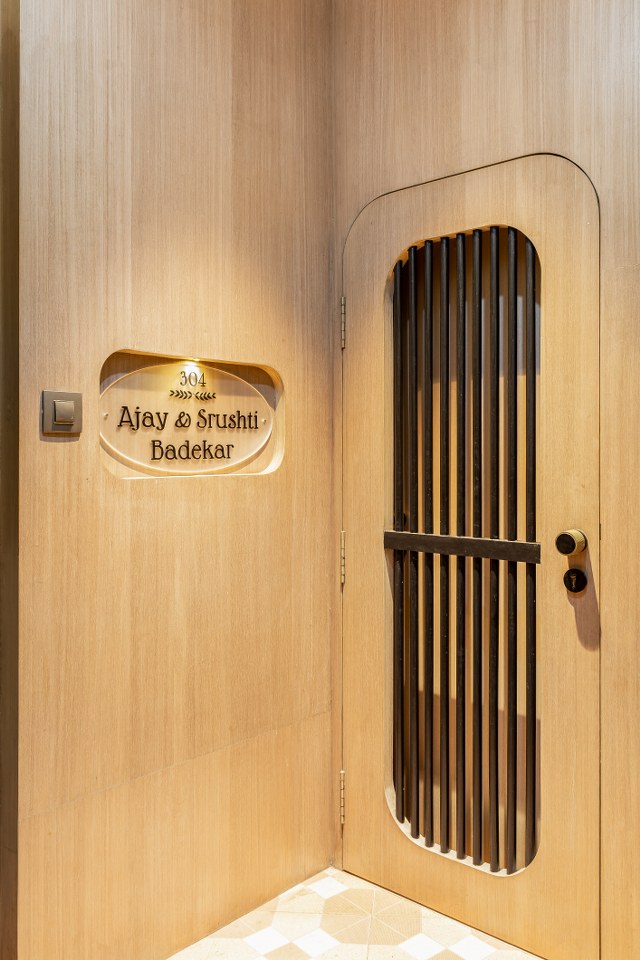
Design Approach
The apartment, with its 300 sq. ft terrace area, presented an exciting opportunity for us to create a functional and subtle interior design aesthetic space that would meet the client’s needs. The brief was clear: design a clutter-free and spacious home that would feel like a haven for the create family.
A minimal veneer-finished door with wooden slats welcomes you as you enter the apartment. The door’s simple yet elegant design sets the tone for the rest of the apartment. A wooden partition with sandwiched fabric glass tucks the living seating space away, offering both privacy and a sense of separation from the rest of the apartment.
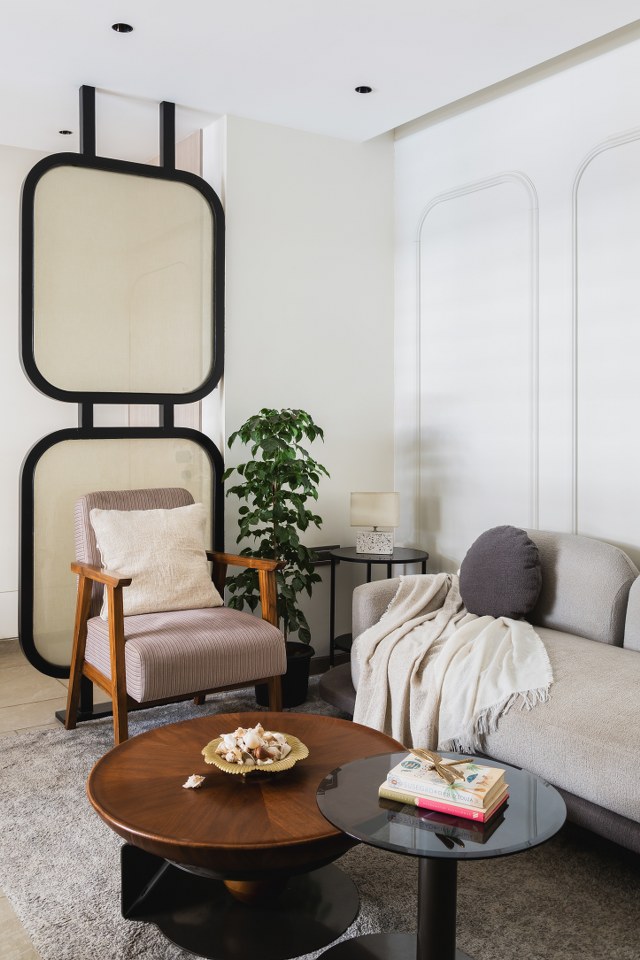
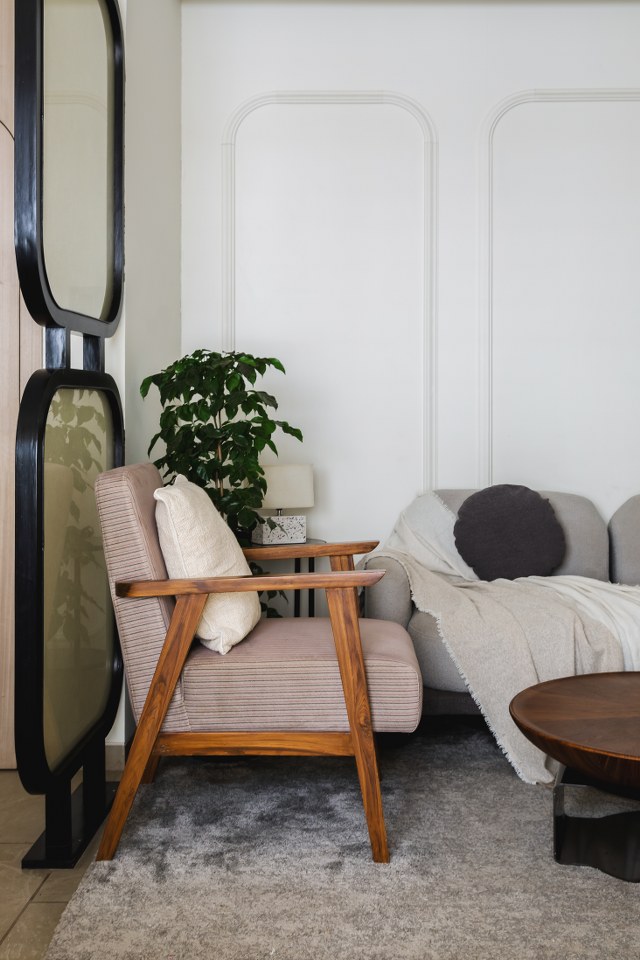
Living Area
The living room is designed to be a cozy and comforting haven for the family. Custom-made furniture with rounded edges provides safe usability for Kabir, while the wall molding creates a minimal and elegant backdrop for the sofa.
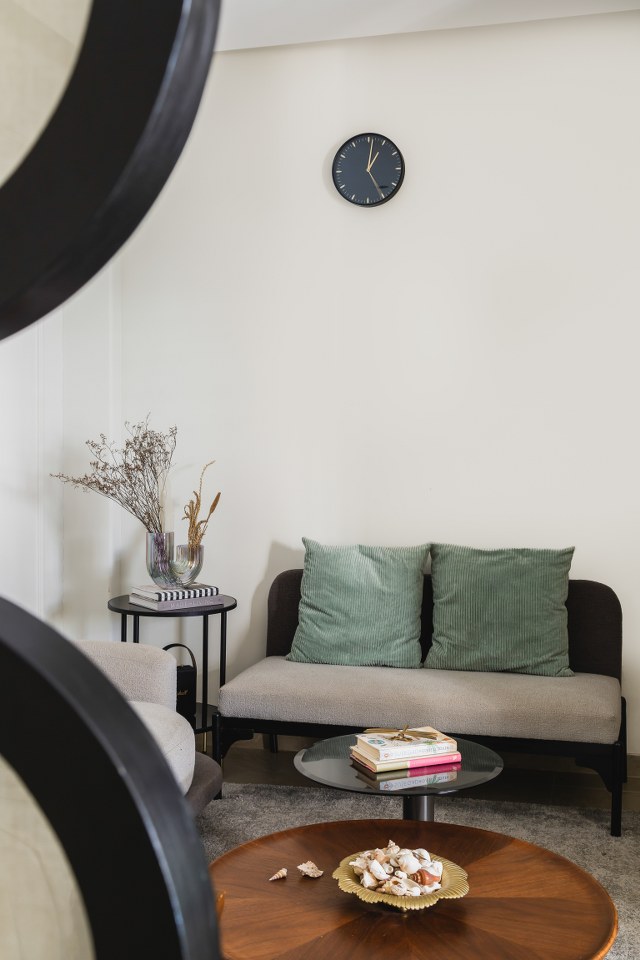
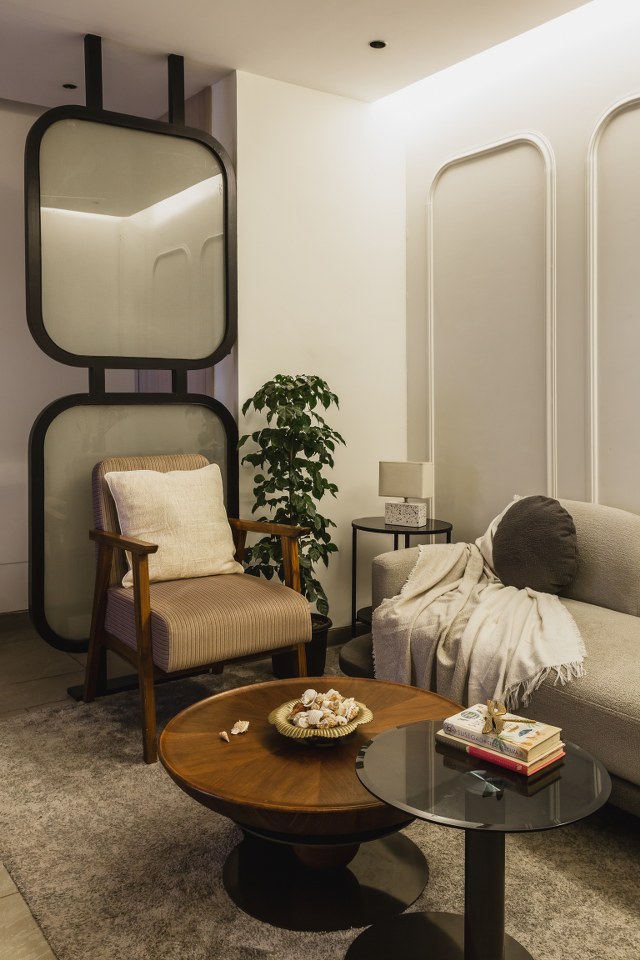
Furniture Design
The furniture blends function and comfort, making it perfect for family movie nights or lazy Sundays. The abstract pastel artwork adds a touch of character to the space, while the overall palette of the living room remains plain and simple, providing a refreshing and lighter look.
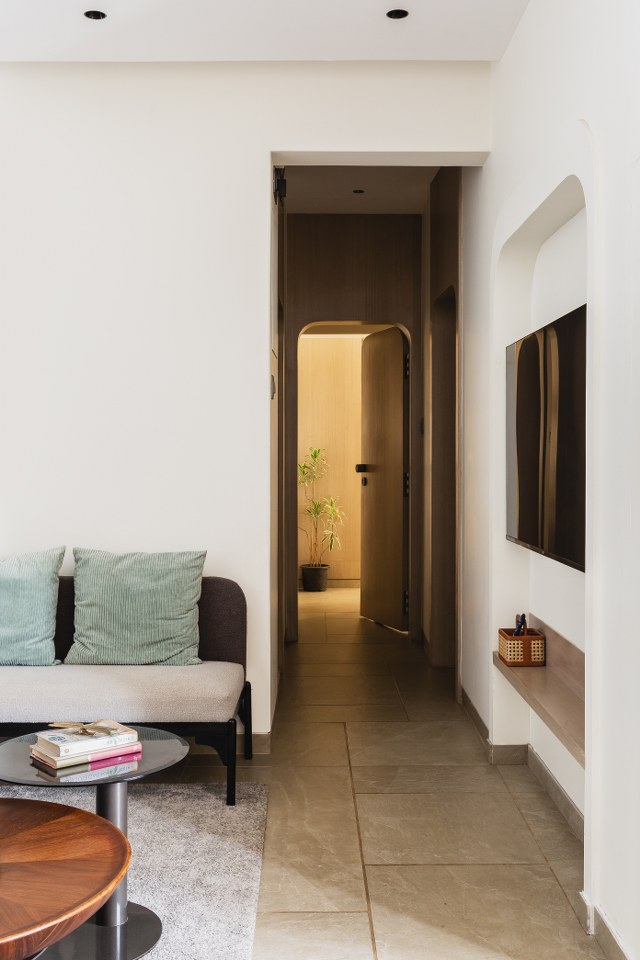
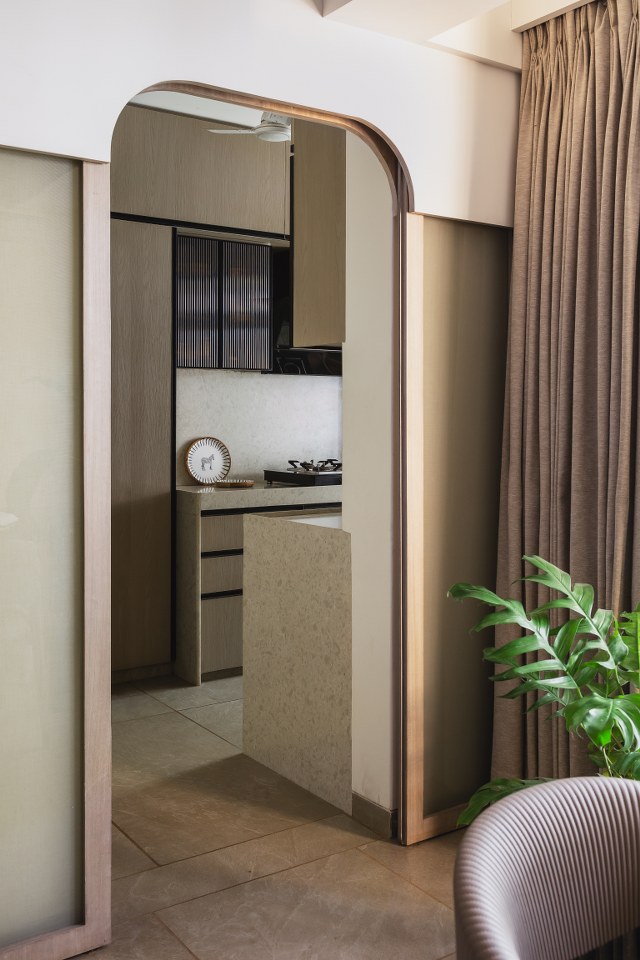
Dining Area
The dining area is located close to the kitchen. Hence, making it easy to serve meals and creating a sense of flow between the two spaces. The small dining table is perfect for intimate meals. Also, the multi-color legs add a touch of vibrancy to the space. The dining area fosters warmth and togetherness. Moreover, designed as an inviting space for the family to share meals and create lasting memories.
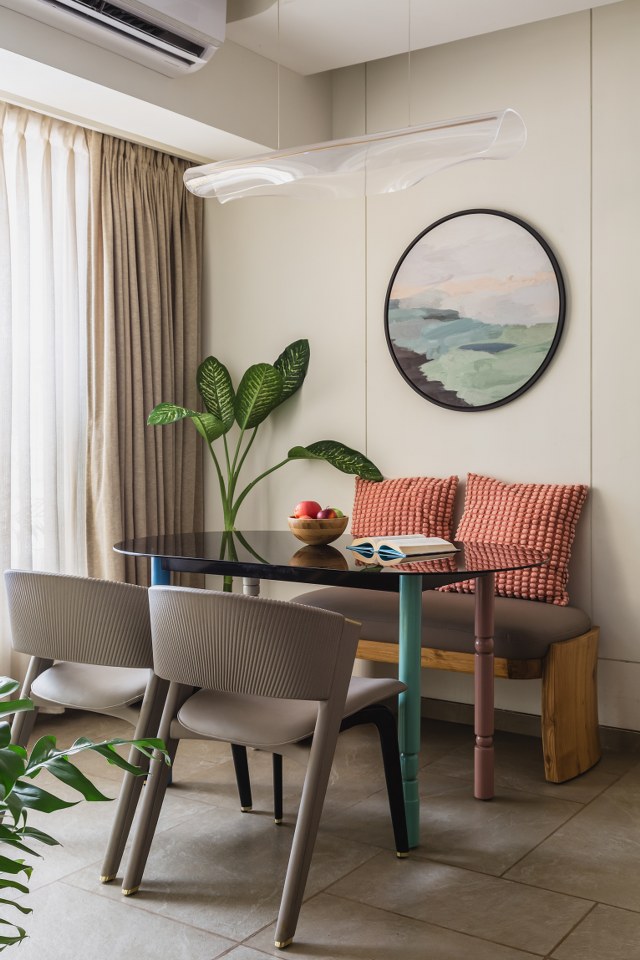
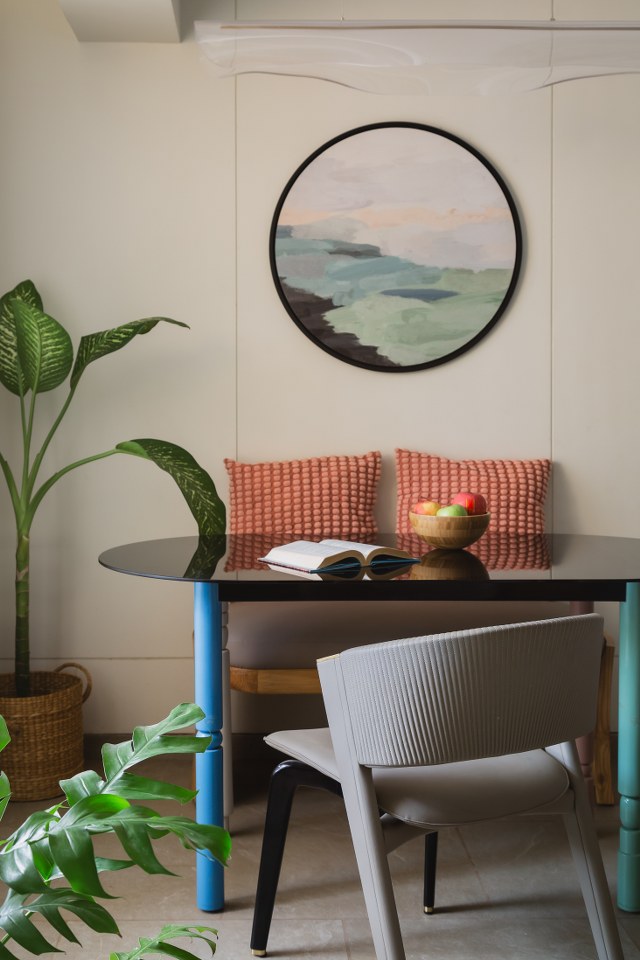
Kitchen Layout
The kitchen is a perfect blend of functionality and aesthetics. The lighter quartz stone countertop and backsplash provide a sense of brightness and airiness. Also, the wooden laminate shutters for under-counter and loft storage add warmth and texture to the space.
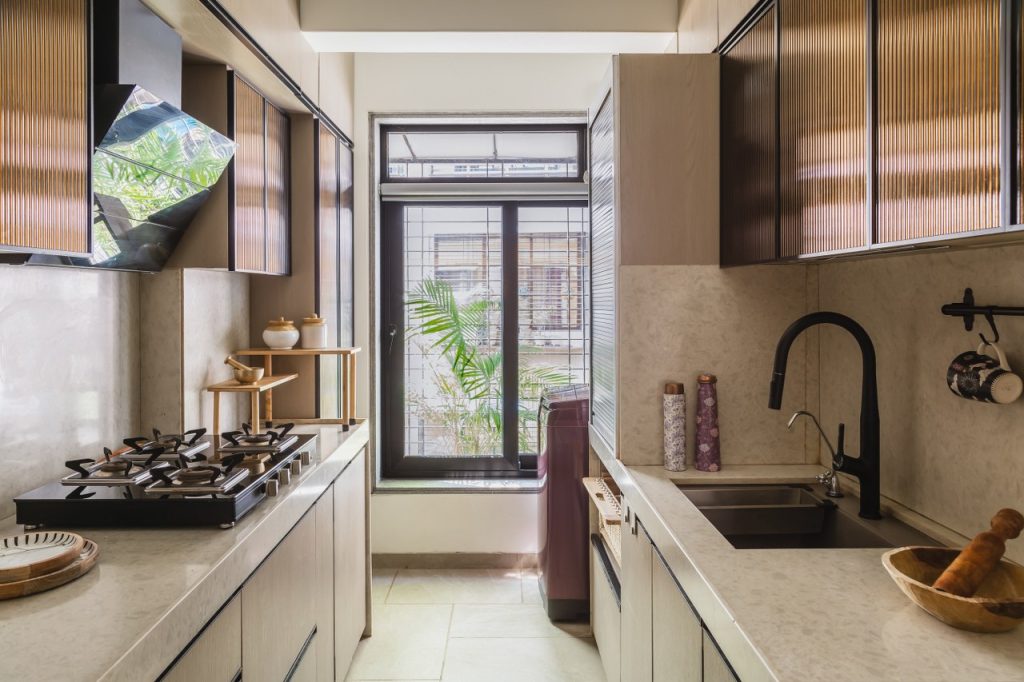
The overhead storage features black-profile shutters paired with brown-tinted glass, creating a sleek and sophisticated visual statement. The black profile handle adds an edge and detail to the kitchen. The wooden counter stands and black rods provide functionality and storage.
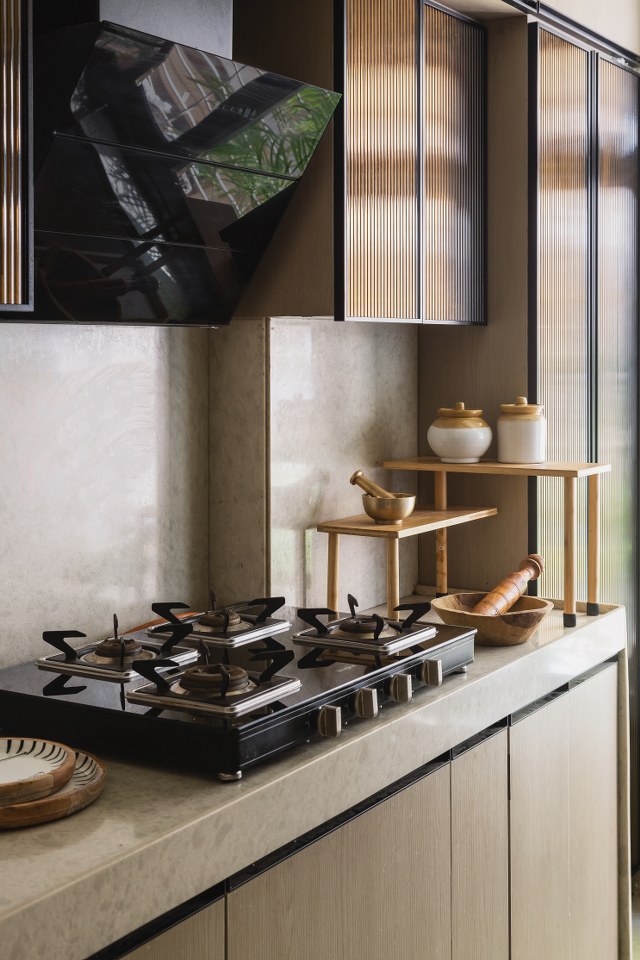
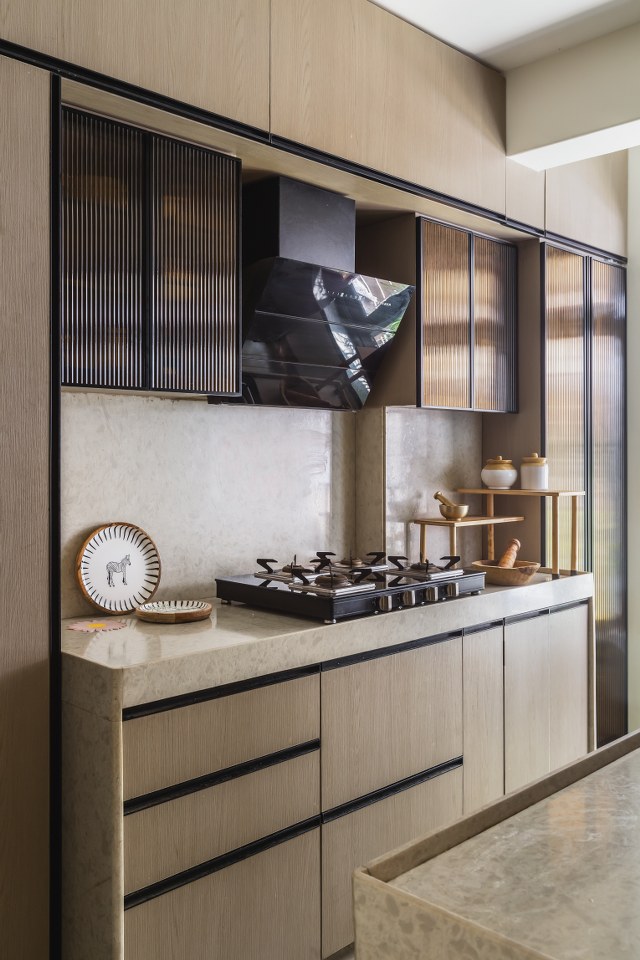
Master Bedroom
The master bedroom has a warm and comforting environment with an earthy color palette. The veneer wardrobes with sandwiched rattan add character and depth to the space. The sliding door leads to a compact walk-in closet that provides a perfect blend of aesthetics and functionality. The teal headboard breaks the neutrality of the color palette, adding a touch of vibrancy to the space.
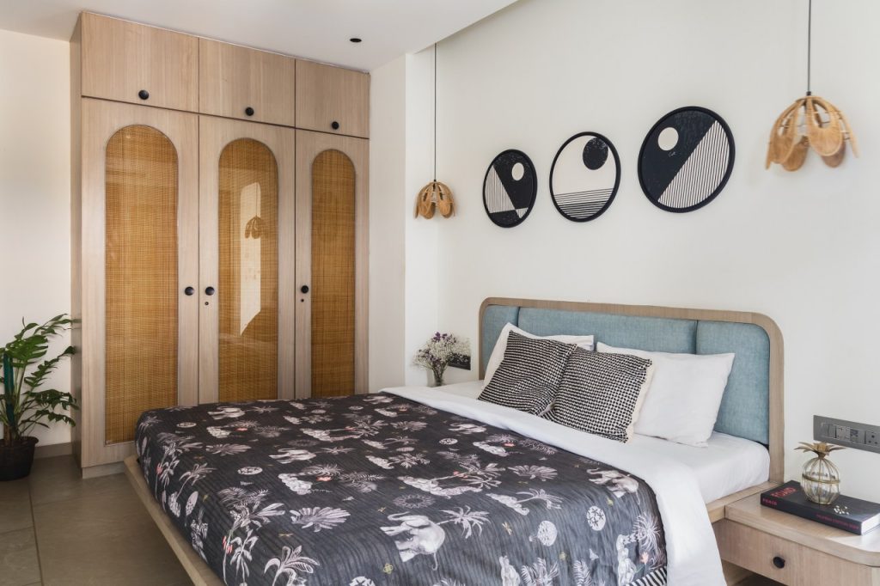
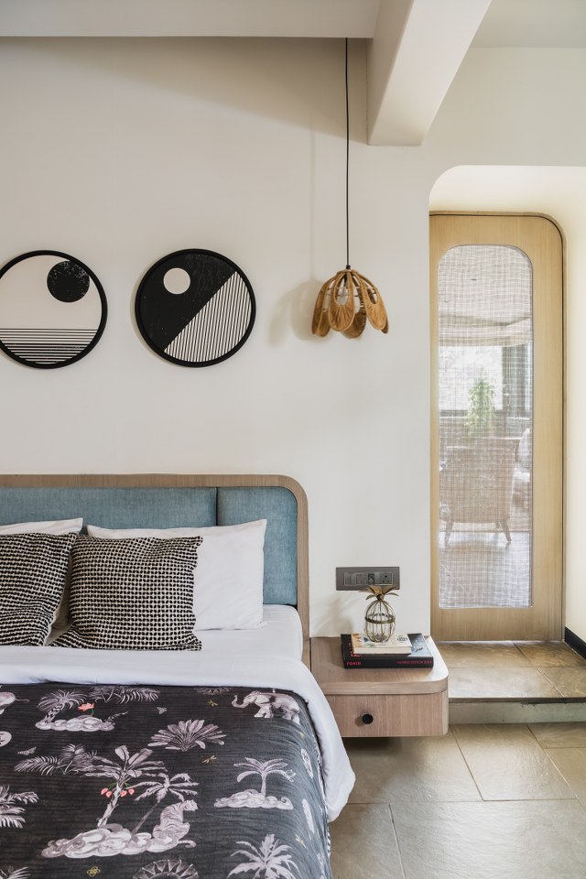
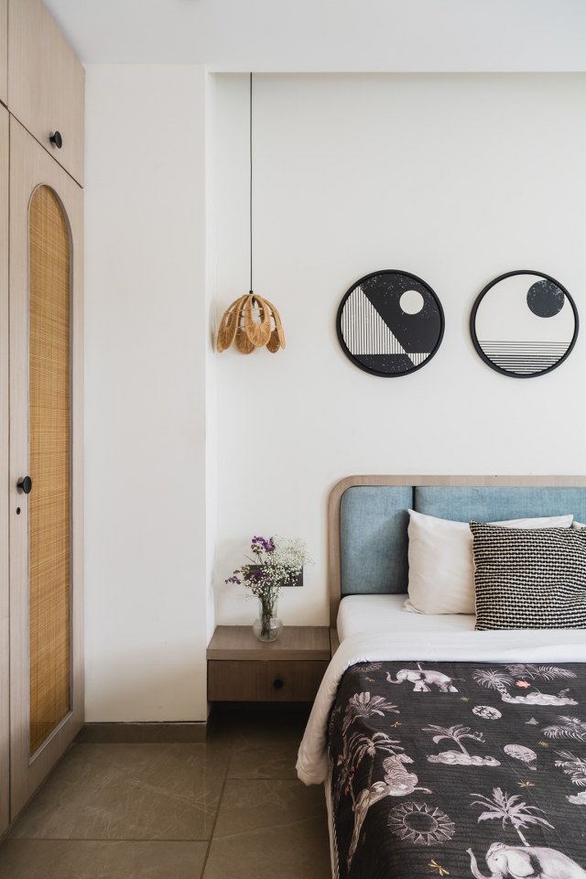
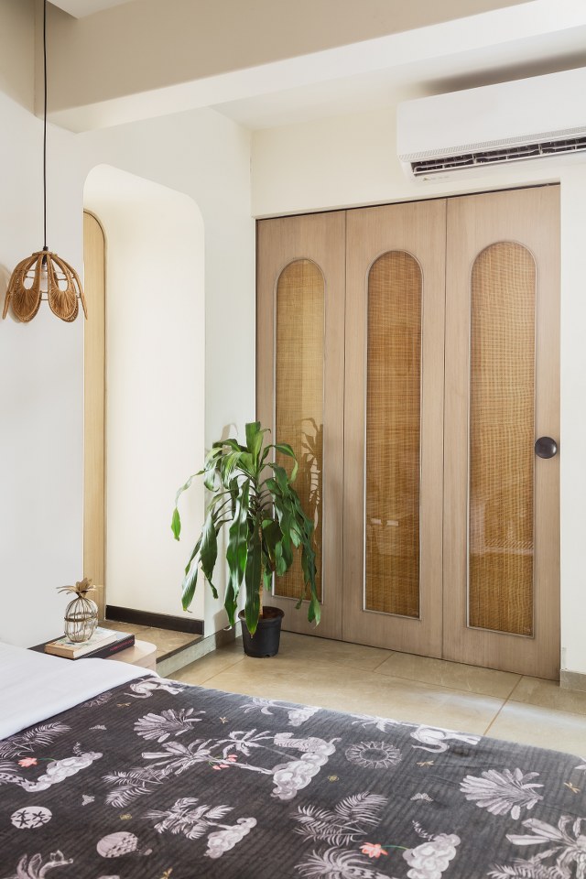
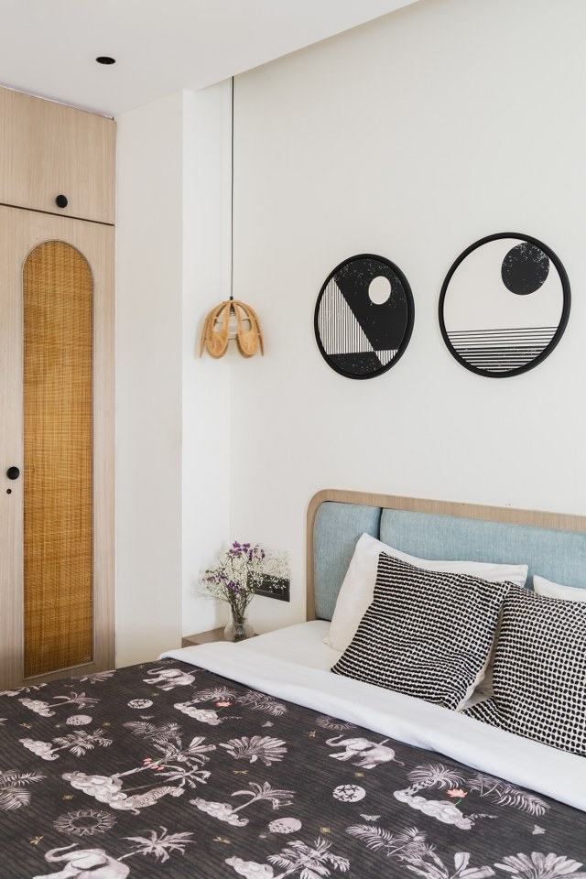
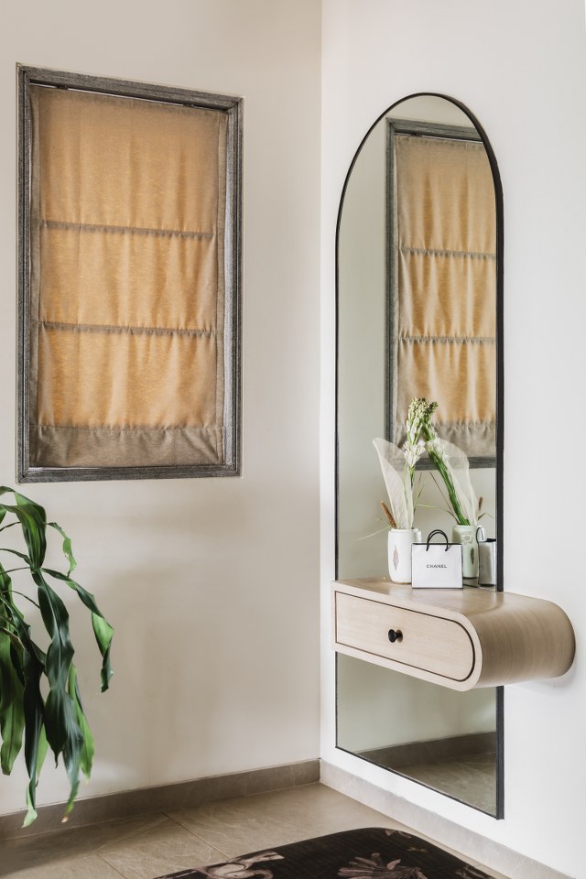
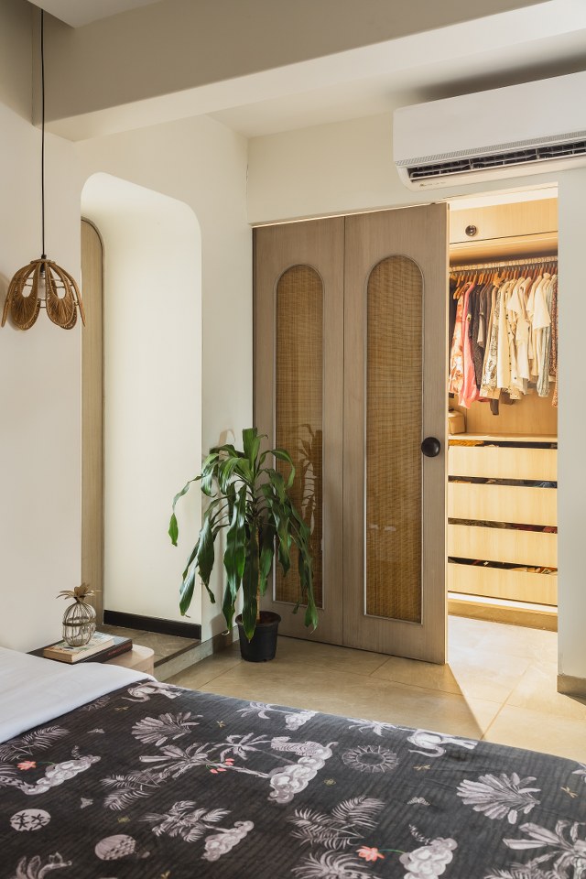
Kids’ Room
We designed Kabir’s room as a clutter-free, functional space that thoughtfully caters to the needs of a young boy. A uniform color palette sets a calming tone, while accents of oak veneer infuse the space with warmth and coziness.
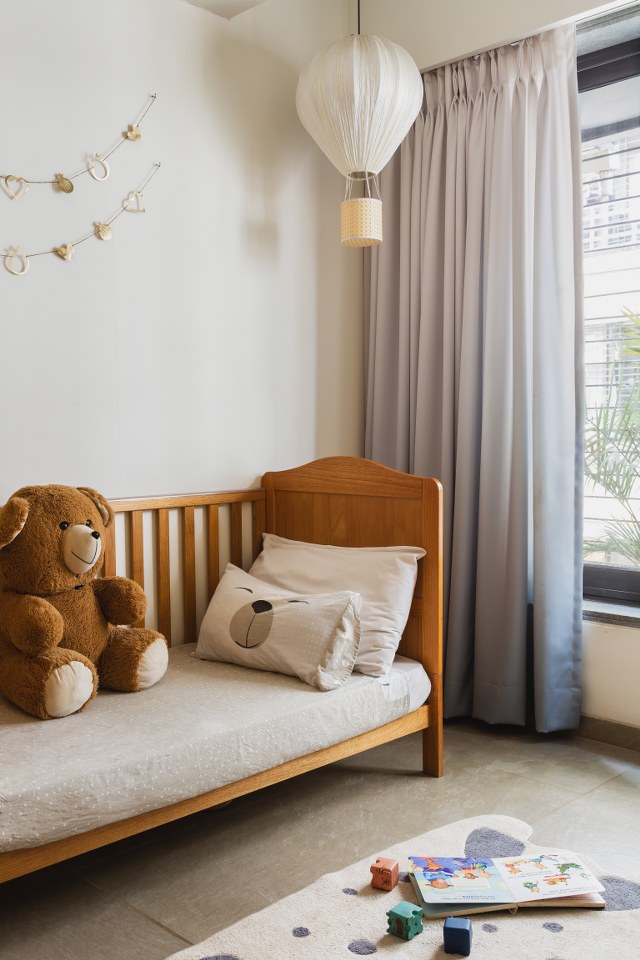
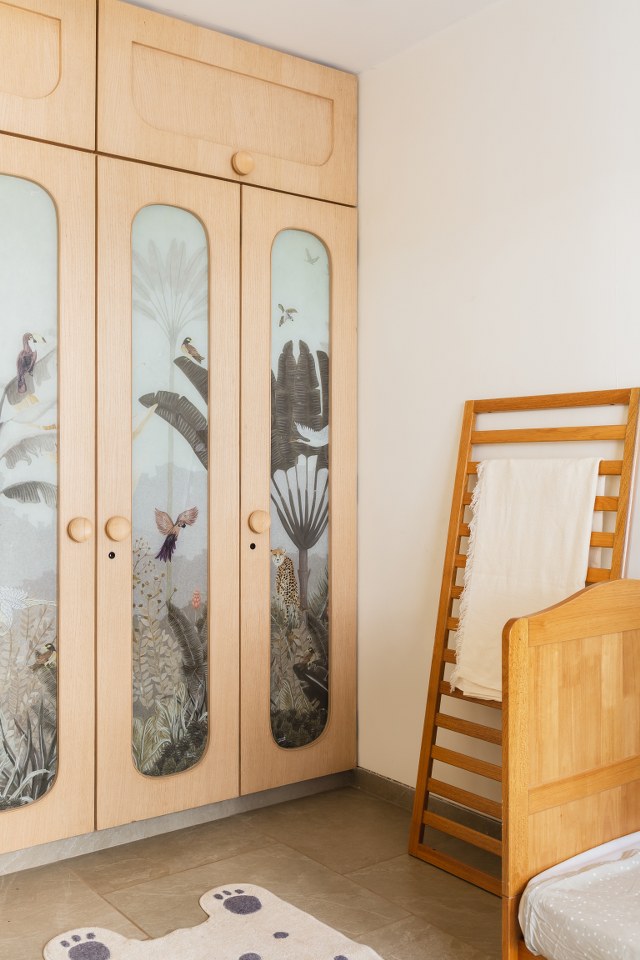
We finished the wardrobe shutters in oak veneer with sandwiched tropical wallpaper. Further, adding character and a playful vibrancy to the room.
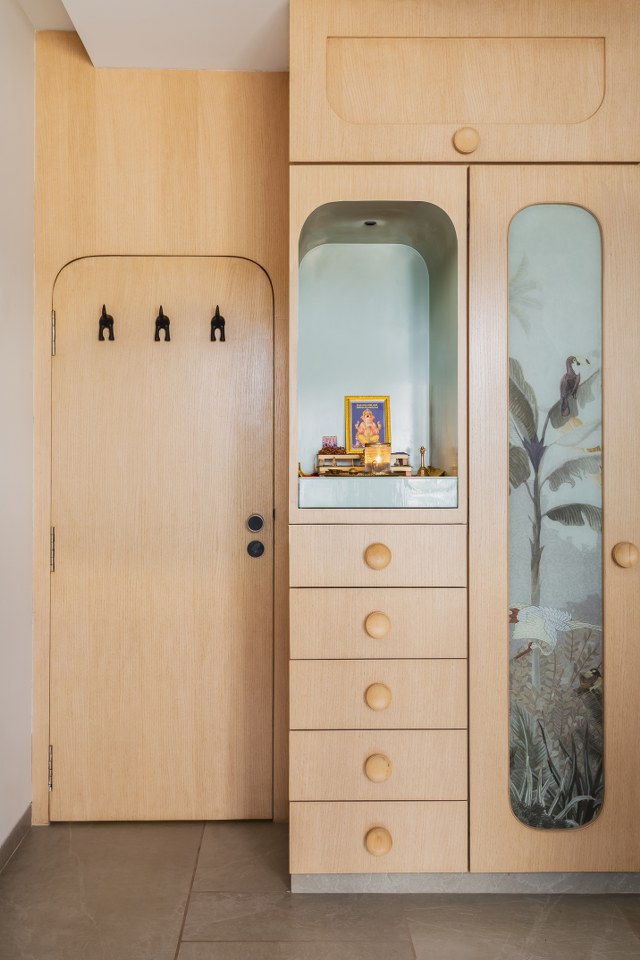
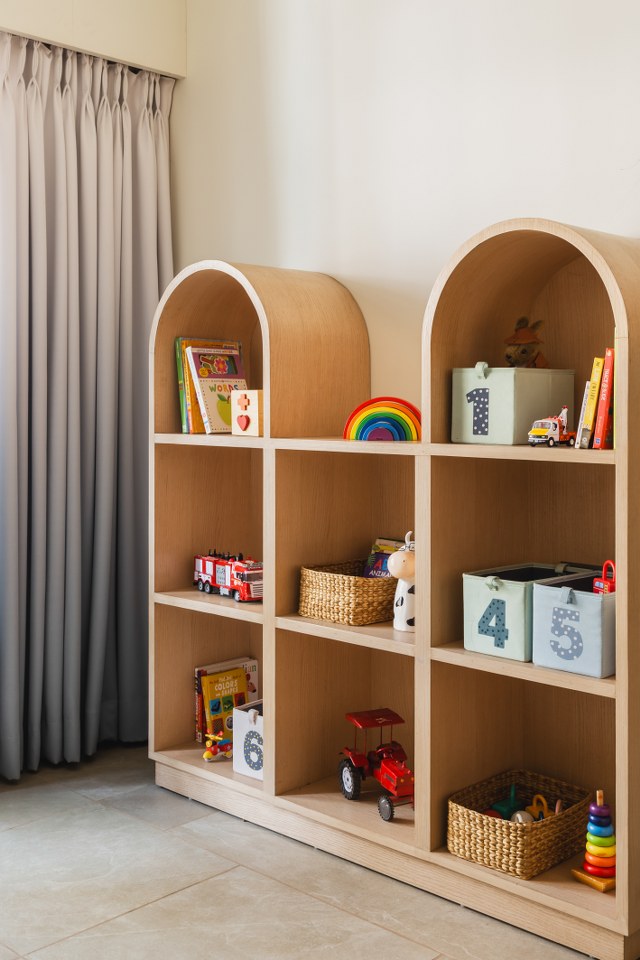
The circular wooden handles perfectly blend with the wardrobe finish. While the additional curved storage with open niches provides easy access to Kabir’s toys and books.
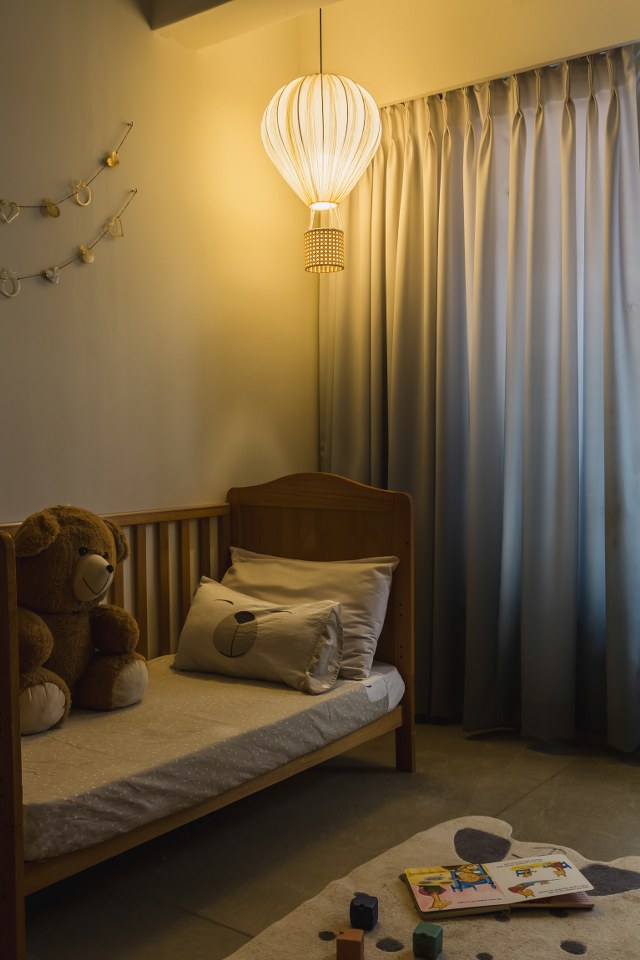
Terrace
The terrace area has been articulately converted to a den cum living space, providing a beautiful view of the mountains and fields. The small bar counter/pantry has been created with green kit-kat tiles and a 15mm tile countertop, while the fluted glass cabinets provide aesthetic yet functional storage.
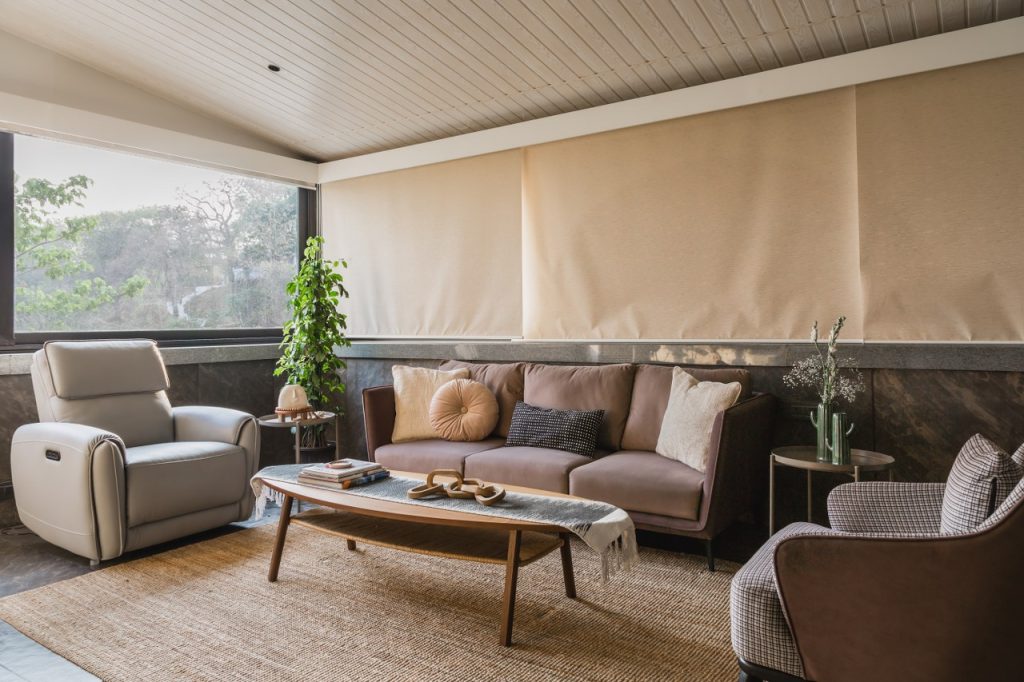
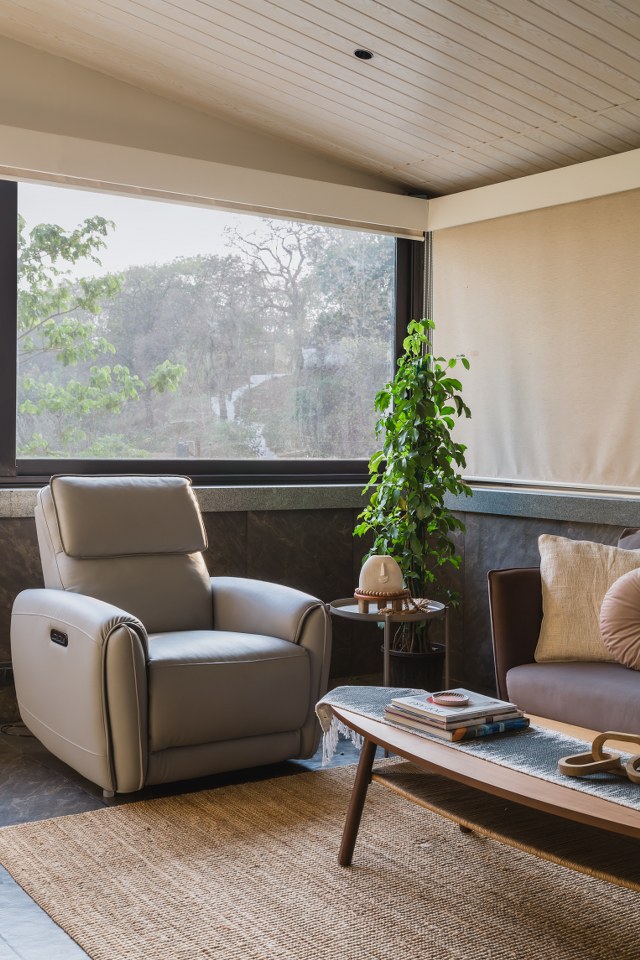
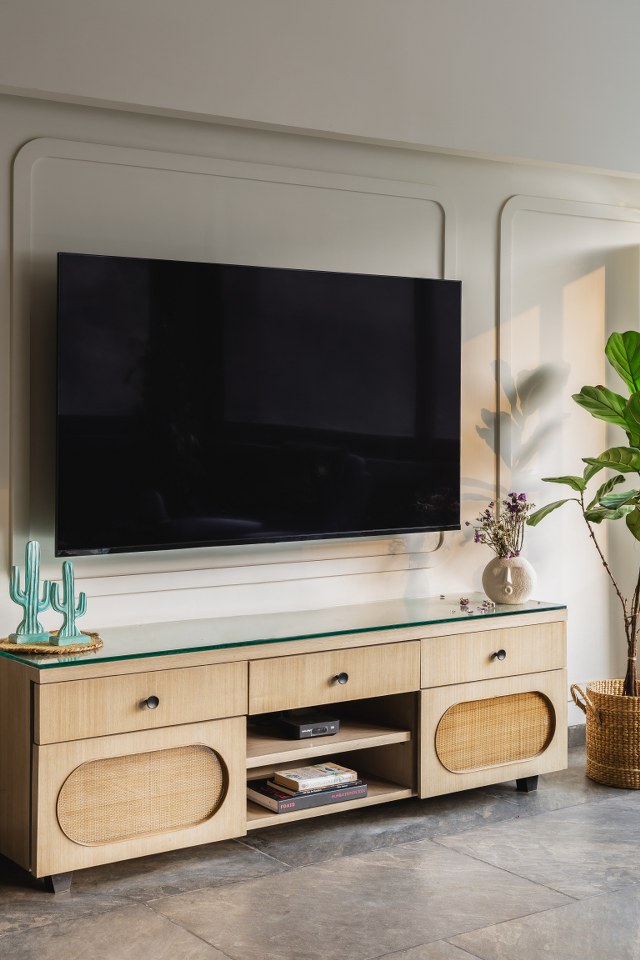
Seating Design
The seating area is designed to provide comfort and plushness, with a sofa, armchair, and relaxing massage chair perfect for unwinding after a hectic day. The jute rug adds character and warmth to the room, while the art form created from wasted/discarded tile pieces adds vibrancy to the space.
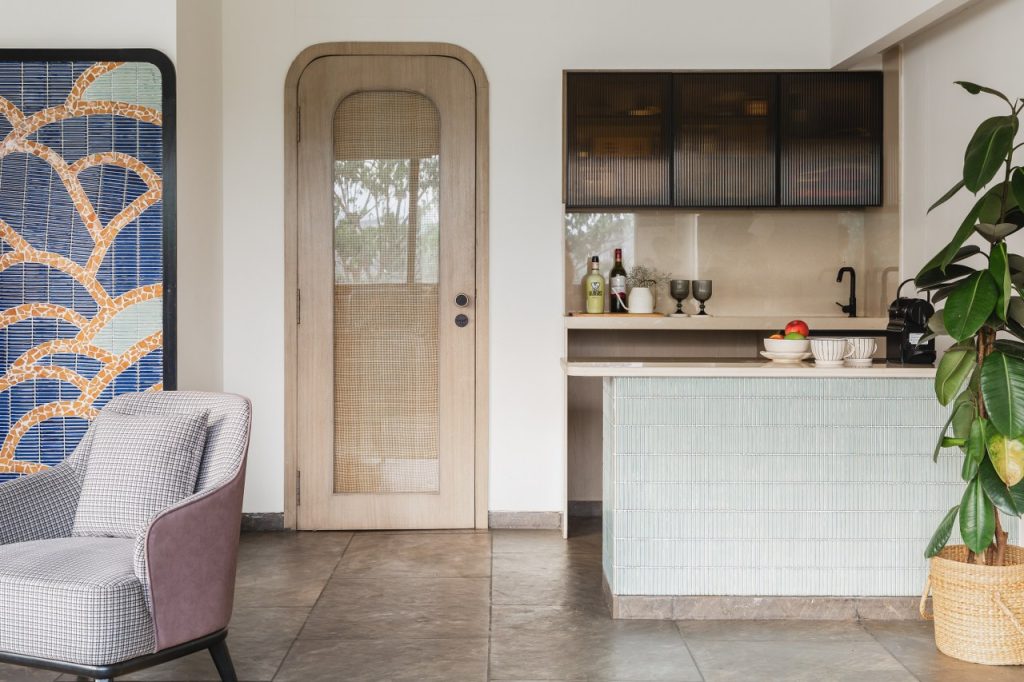
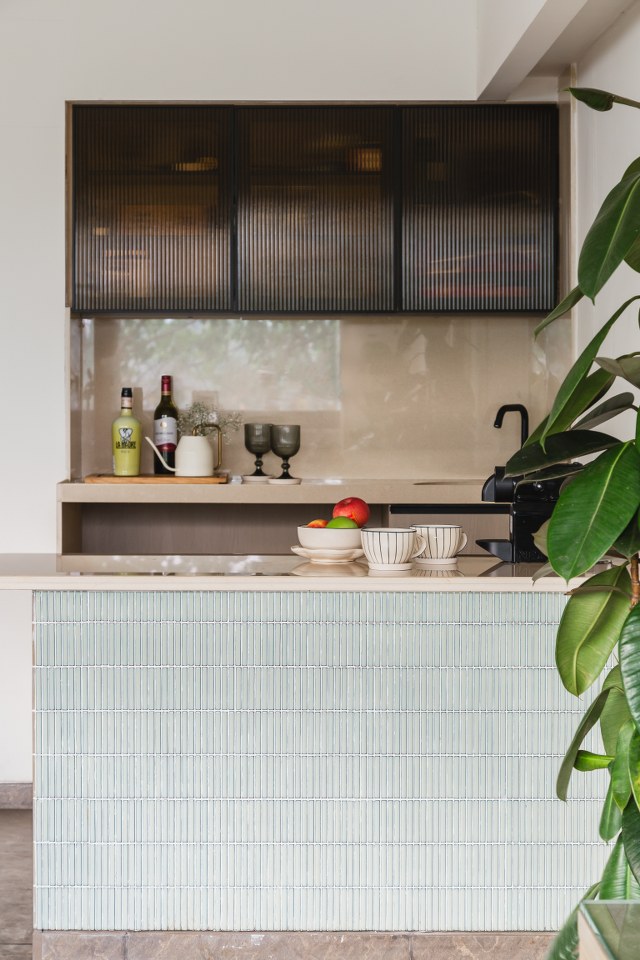
Subtle Interior Design Aesthetics
The apartment has been transformed into a warm, welcoming, and comforting environment that the client can call and feel completely at home in. The design elements, from the custom-made furniture to the creative use of space, have come together to create a functional and aesthetically pleasing space that meets the client’s needs. The attention to detail and focus on aesthetics have resulted in a beautiful and functional home that the family will cherish for years to come.
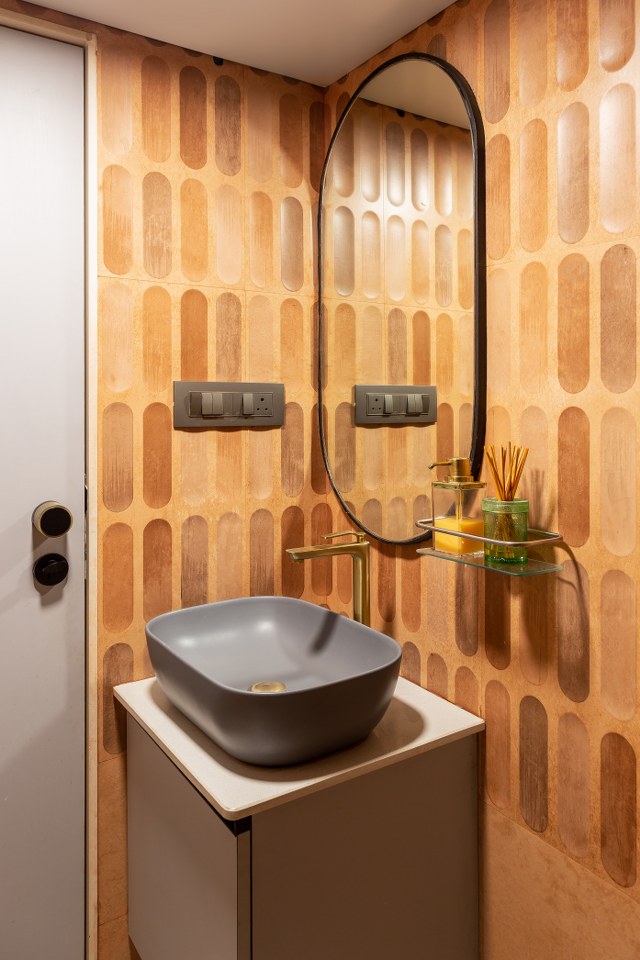
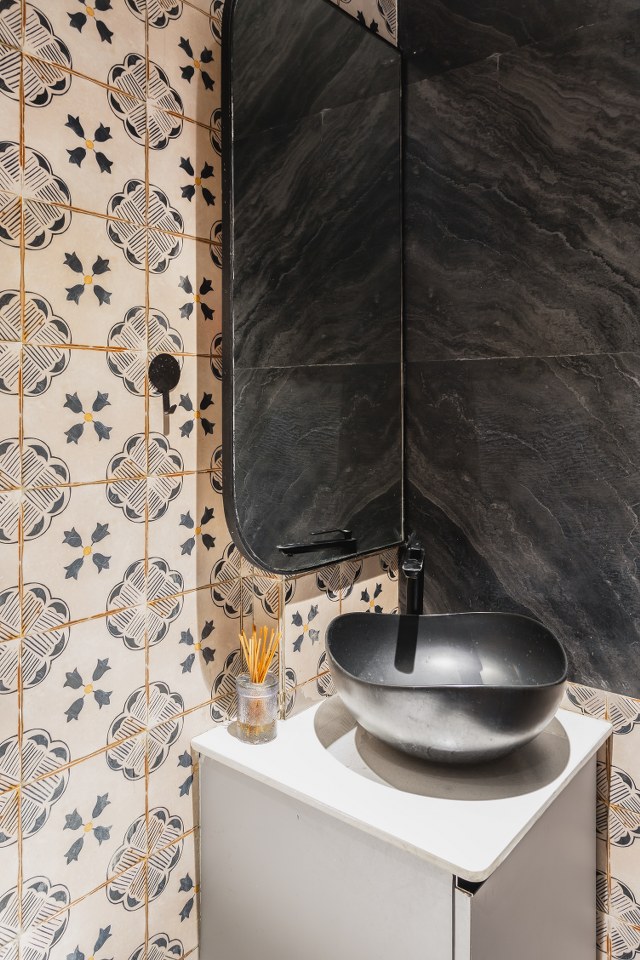
Fact File
Designed by: Nika Design Studio
Project Type: Residential Interior Design
Project Name: The Bloom
Location: Karjat, Maharashtra
Year Built: 2024
Duration of the project: 5 Months
Project Size: 1000 Sq.ft
Principal Architects: Nidhi Mishra & Karan Bahel
Photograph Courtesy: Anuja Kambli
Products / Materials / Vendors: Furniture – divine chairs official / Flooring – nexion / Paint – asian paints Artefacts – ikea , nicobar , homecenter / Wallpaper – kalakarihaath
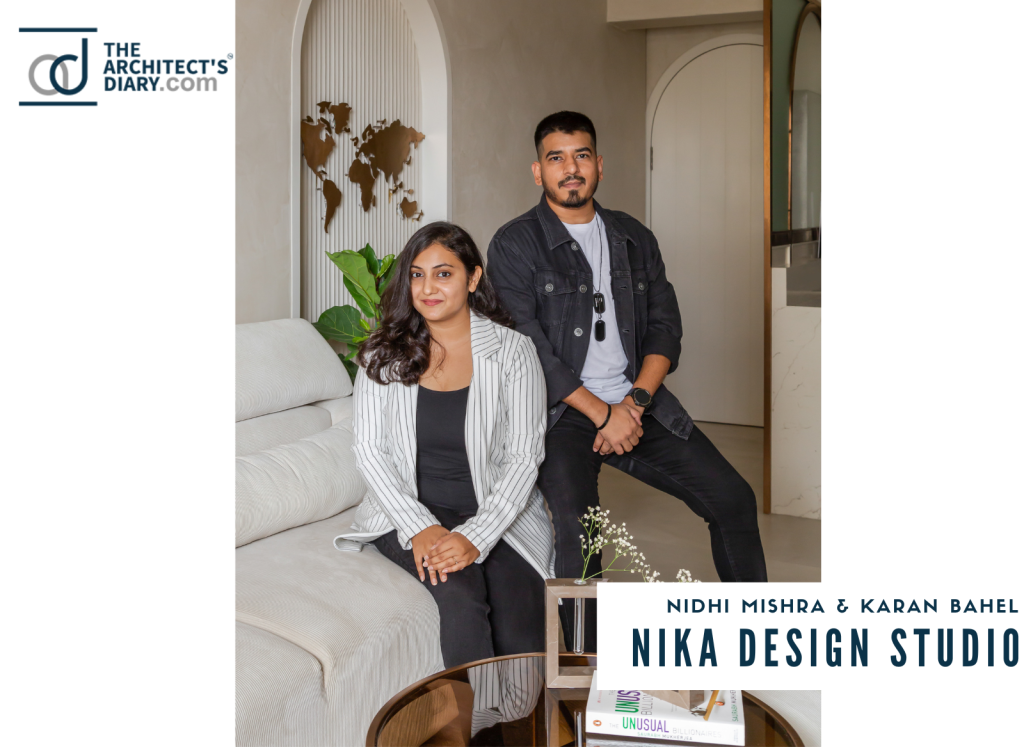
Firm’s Instagram Link: Nika Design Studio
Firm’s Facebook Link: Nika Design Studio
For Similar Project >>> This Apartment Delves into Minimal and Effective Residence Design Styles

