Posted On July 25 2025
Total Post Views :- 67
This house embraces fluidity with a marble floor design. Orabella was born from a need for expansion. The clients, a growing family, had outgrown their existing home. With two sons — one married and the other soon to be — they required additional space to accommodate their evolving needs. Their solution was to purchase an adjoining apartment, allowing for an extensive reconfiguration that would transform two independent units into a single, cohesive living environment. The new design features five fully functional en suite bedrooms, a study, a utility area, a powder room, a den, and an expansive open-plan living and dining space centred around a generously proportioned kitchen.
This Home Extension Integrates Fluidity with Marble Floor Design | AB Design
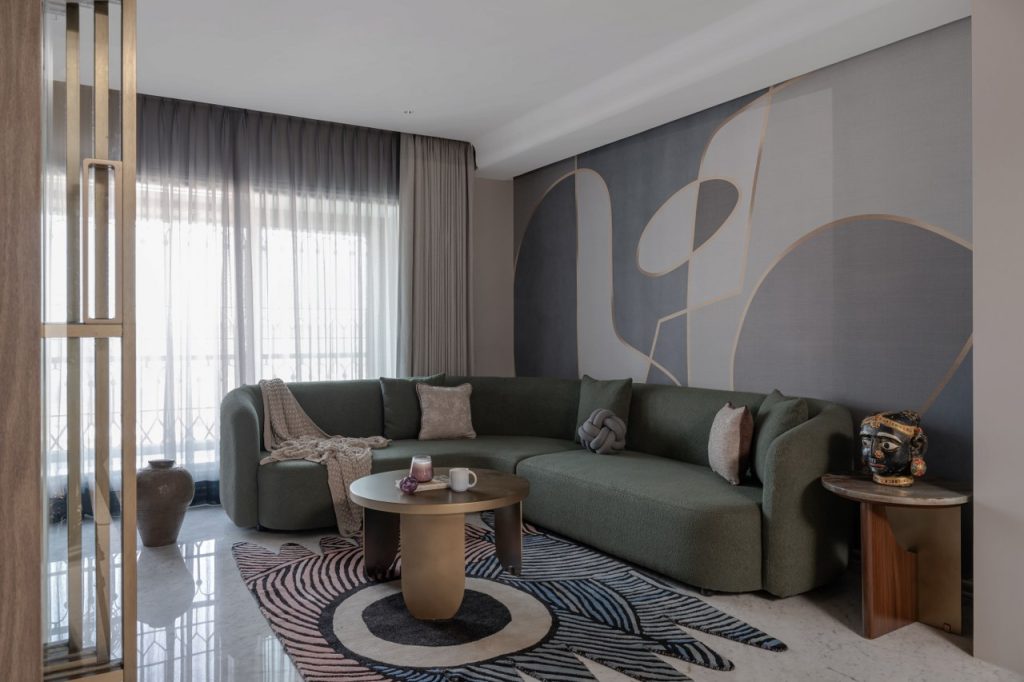
Integrating Diverse Materials
The design ethos of Orabella seamlessly integrates diverse materials and textures while maintaining a minimalist aesthetic. Upon entry, guests are welcomed into a linear living and dining zone, designed for both intimate family interactions and larger social gatherings.
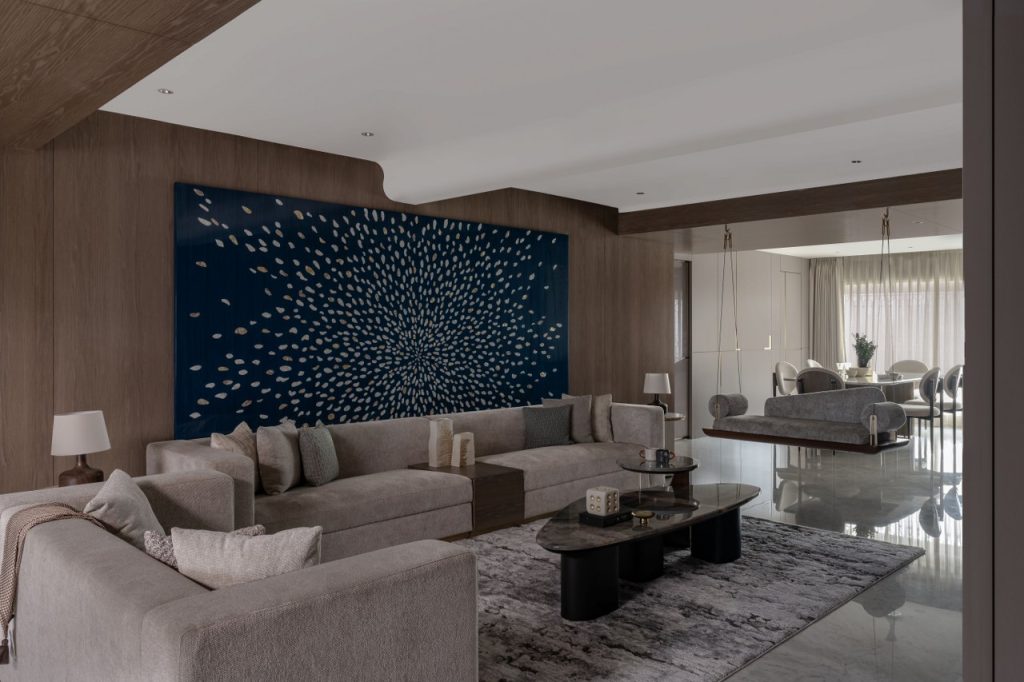
Sliding Partition
The den, separated by a sliding partition, offers flexible spatial usage — expanding or enclosing as needed. A discreet powder washroom is positioned near the dining area for convenience.
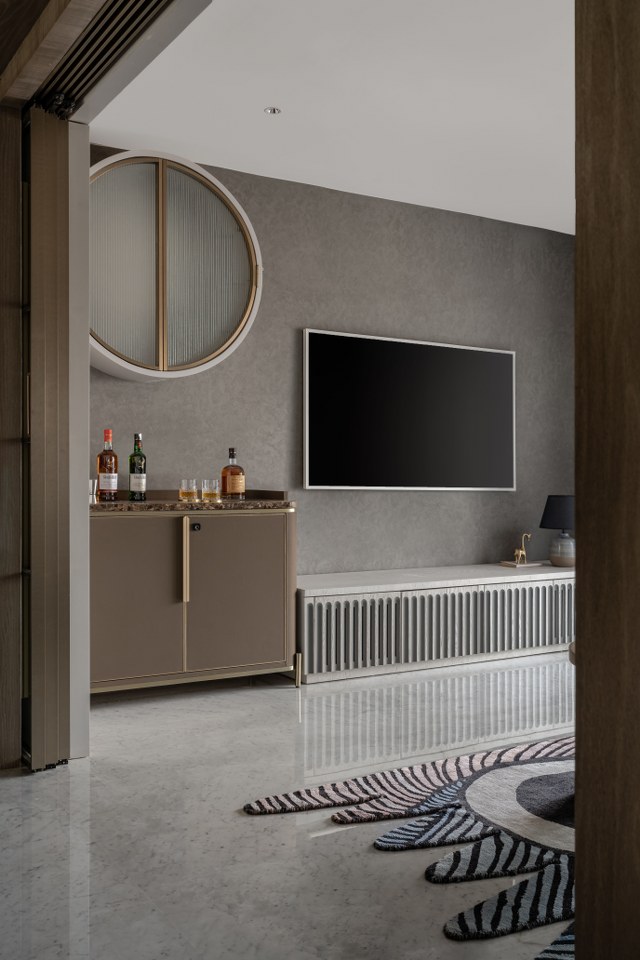
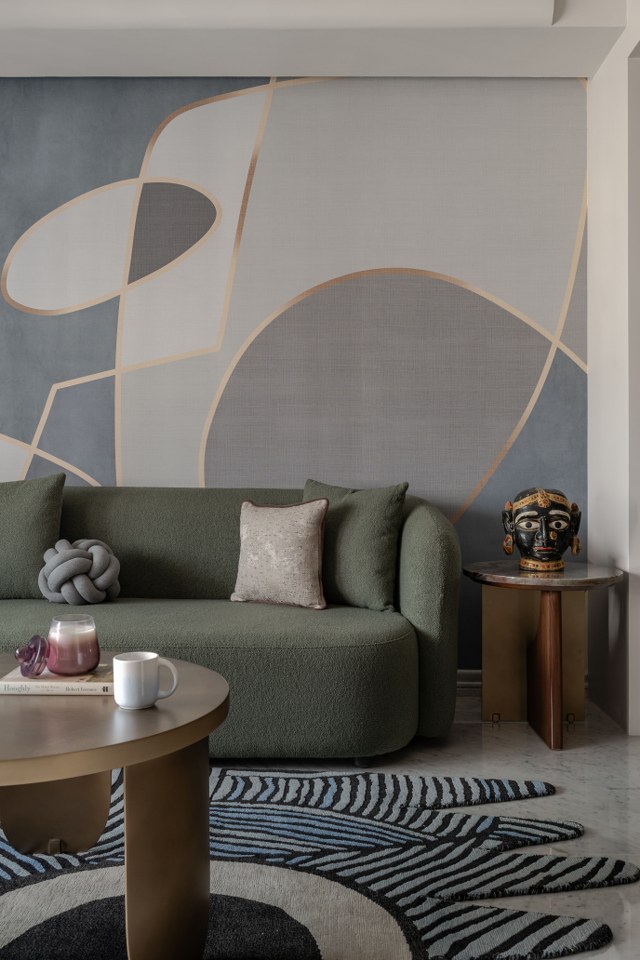
Living Area
A striking design feature is the blue-dyed veneer with mother-of-pearl inlay, serving as a dramatic backdrop for the sofa in the living area. This deep blue theme subtly extends into the den, creating a visual dialogue between the two spaces.
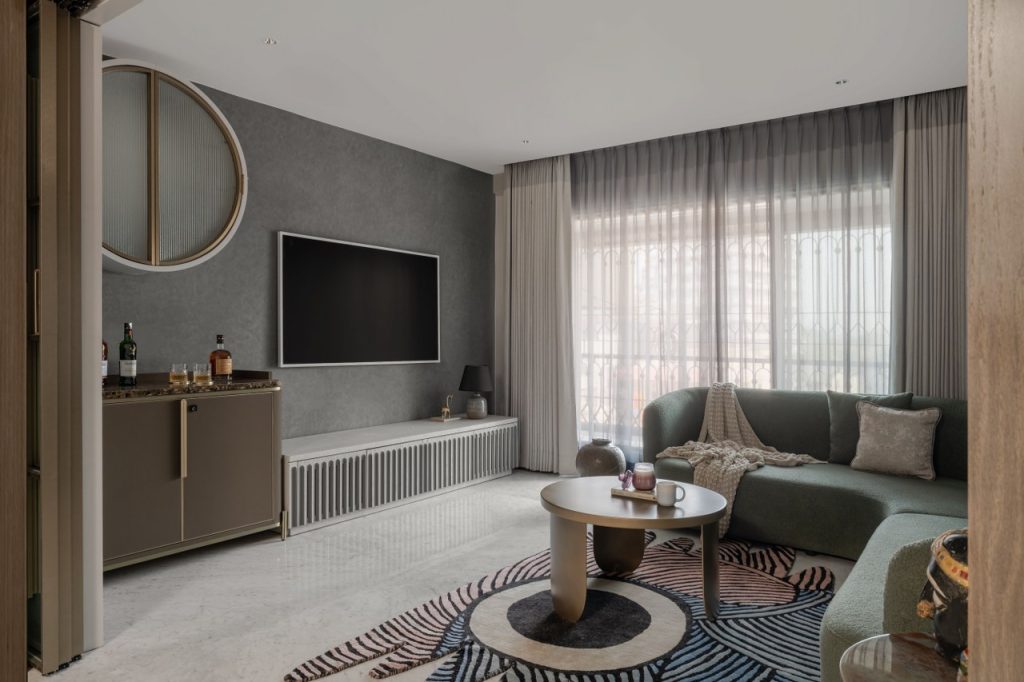
Merging two Apartments
Merging two apartments presented unique challenges, including the presence of two entrance doors. While one served its purpose, the other was retained at the client’s request and was seamlessly integrated into the design as a bold red accent corner.
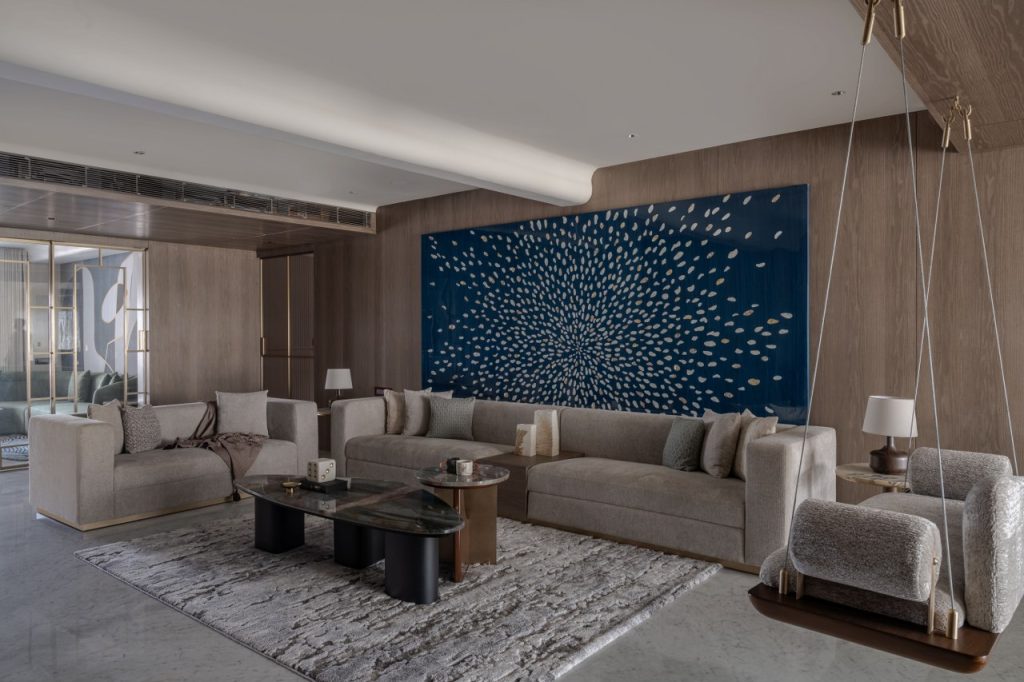
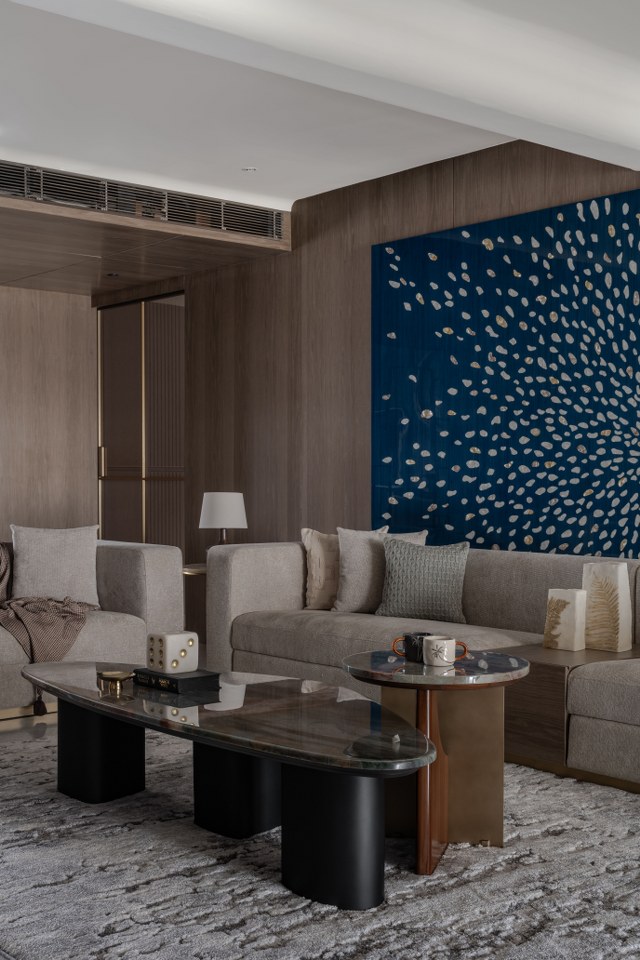
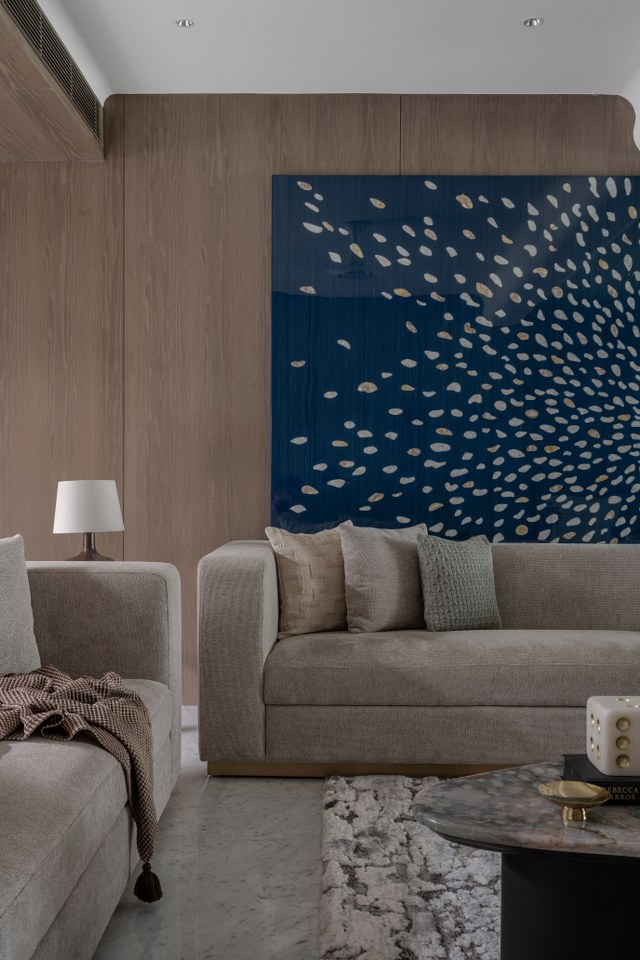
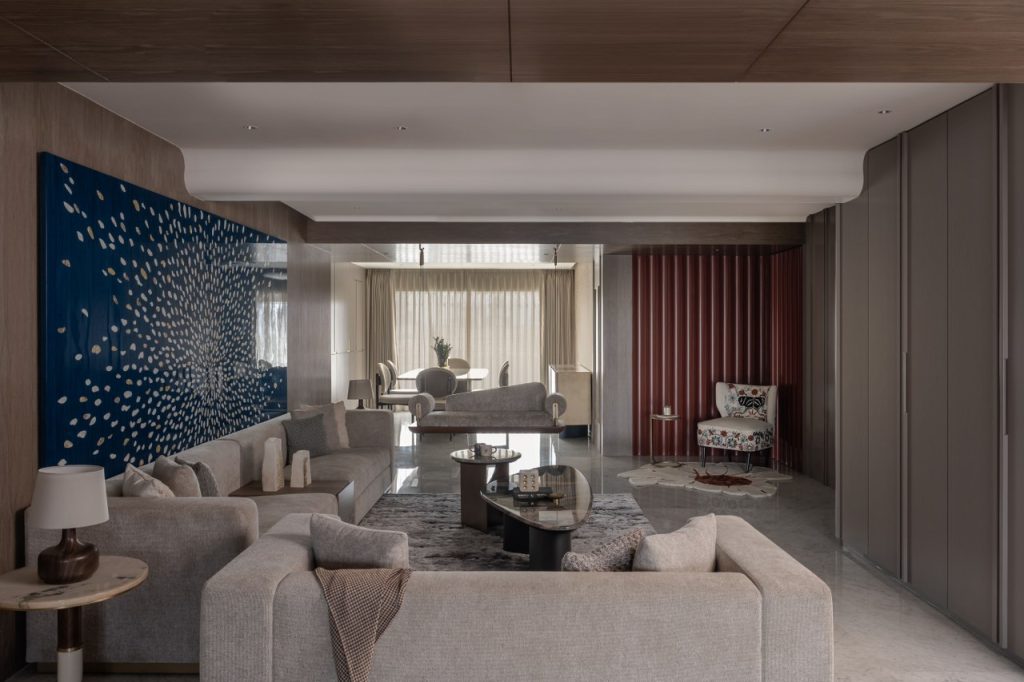
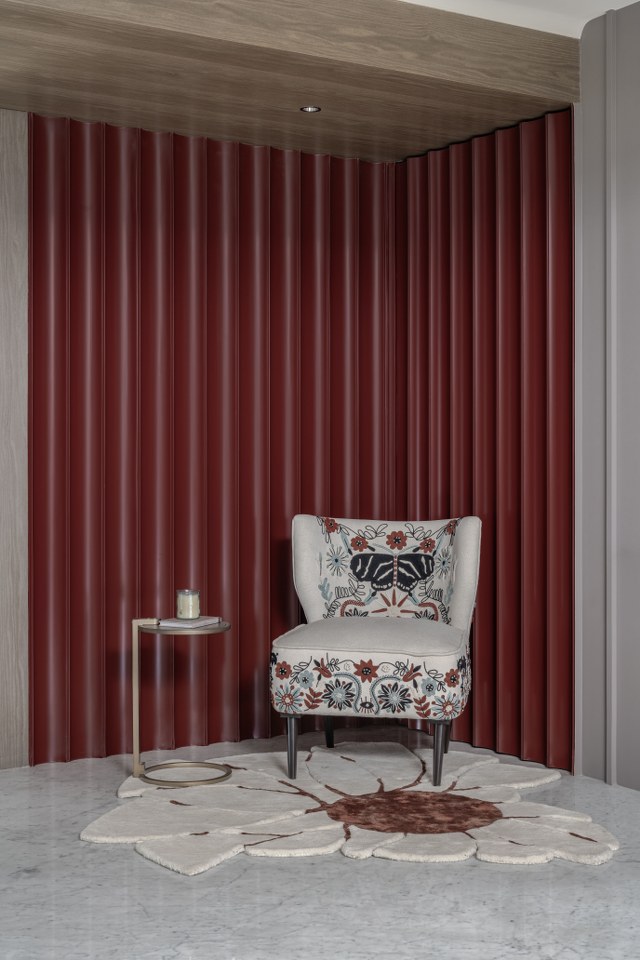
Kitchen
The house features two parallel passages with a central shaft, naturally dividing the private and communal spaces while ensuring seamless connectivity. The centrally positioned kitchen has dual access points, optimizing workflow and accessibility.
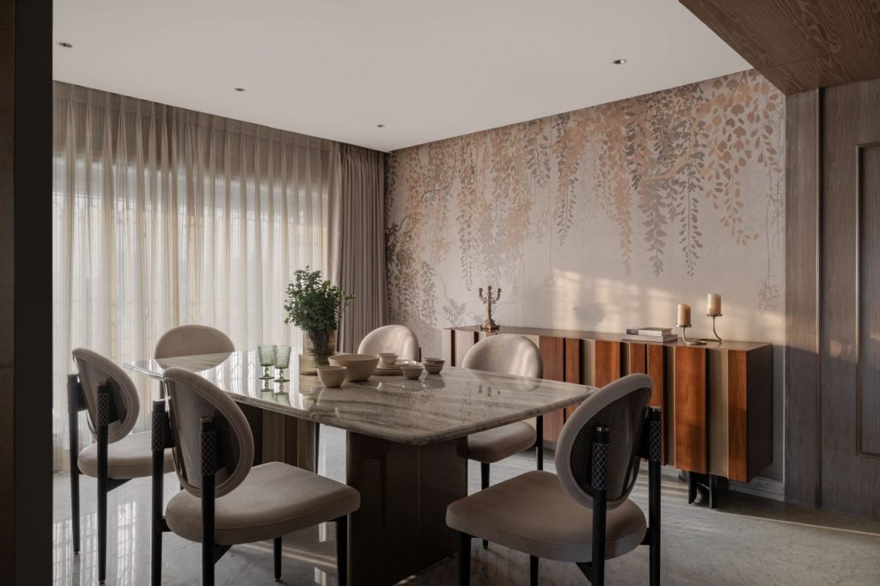
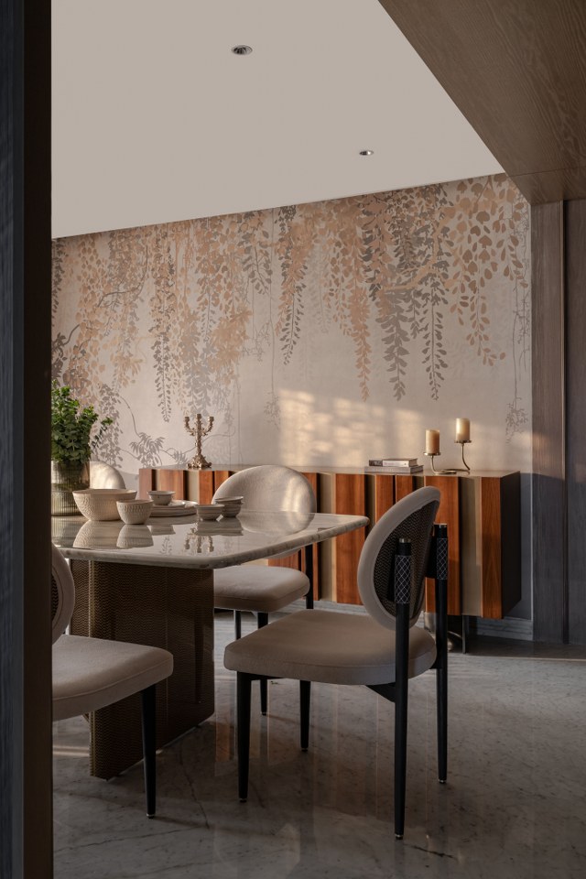
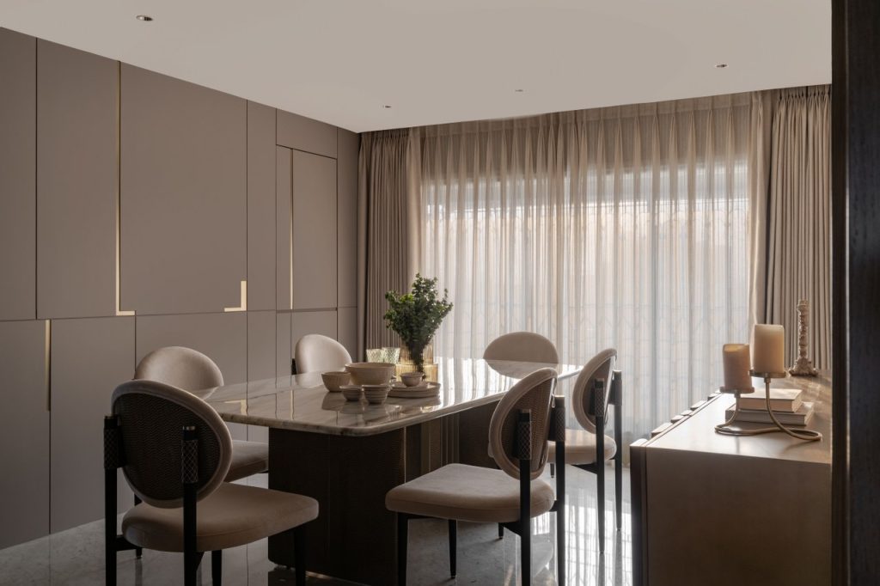
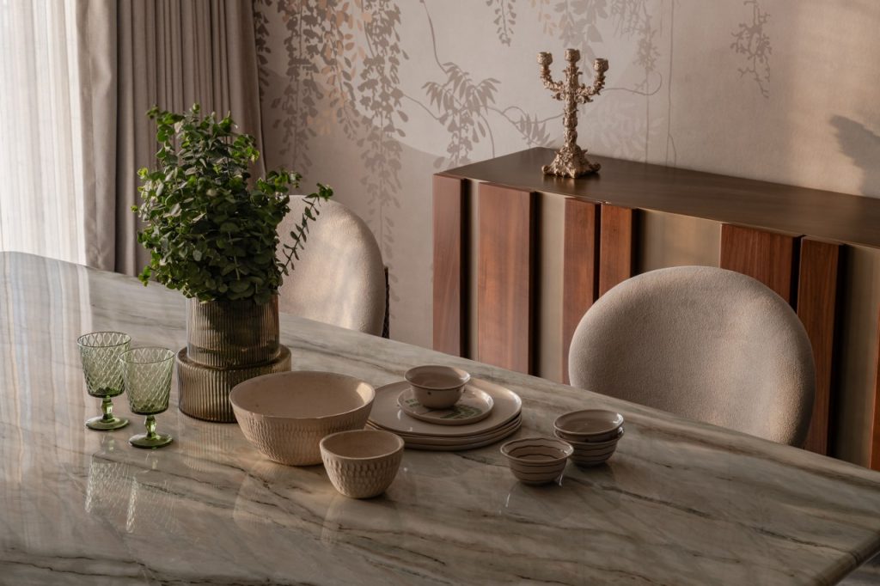
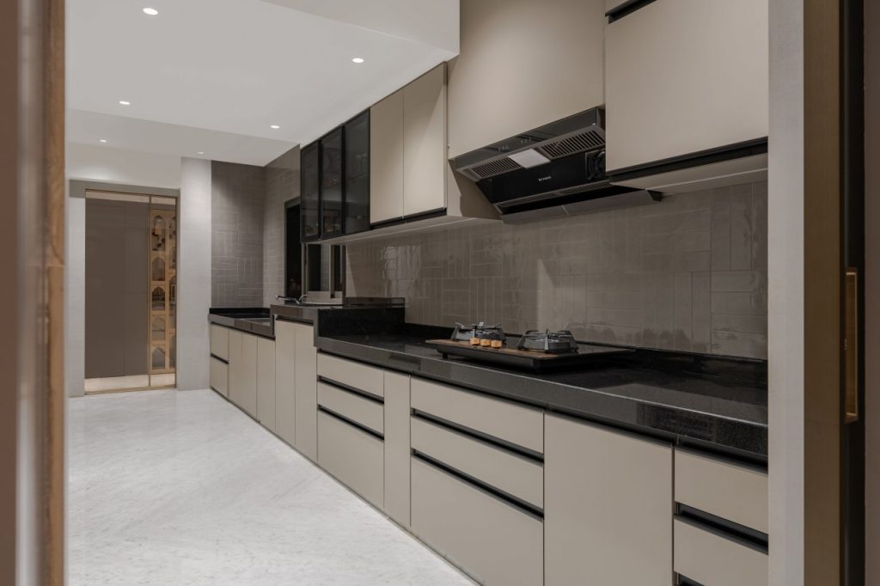
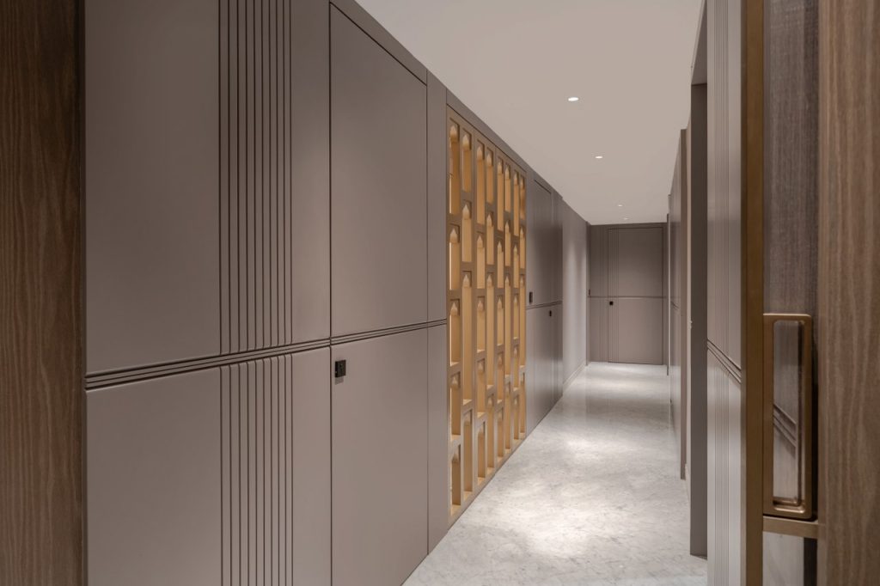
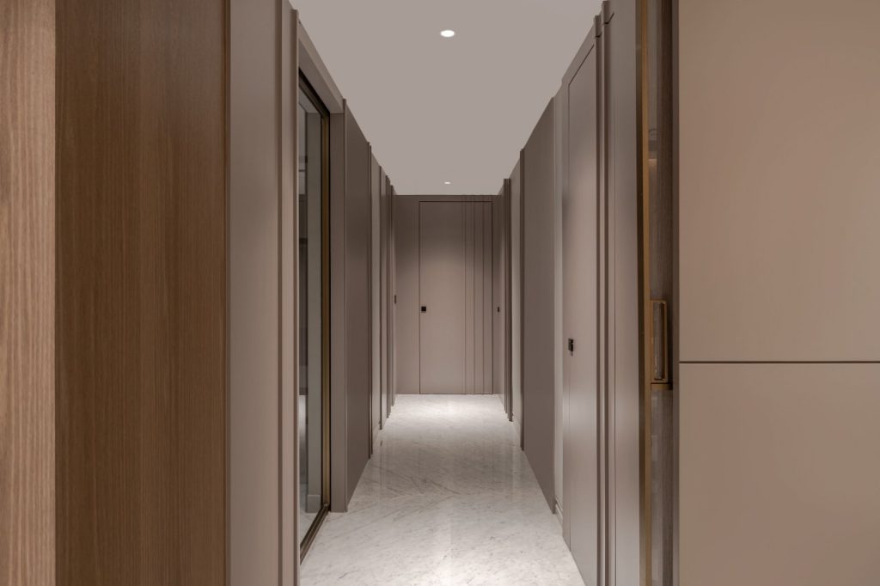
Master Bedroom
Each of the five bedrooms boasts bespoke layouts tailored to suit its occupant. The master bedroom, situated along one passage, enjoys a distinct configuration, with a spacious closet and an ensuite bath.
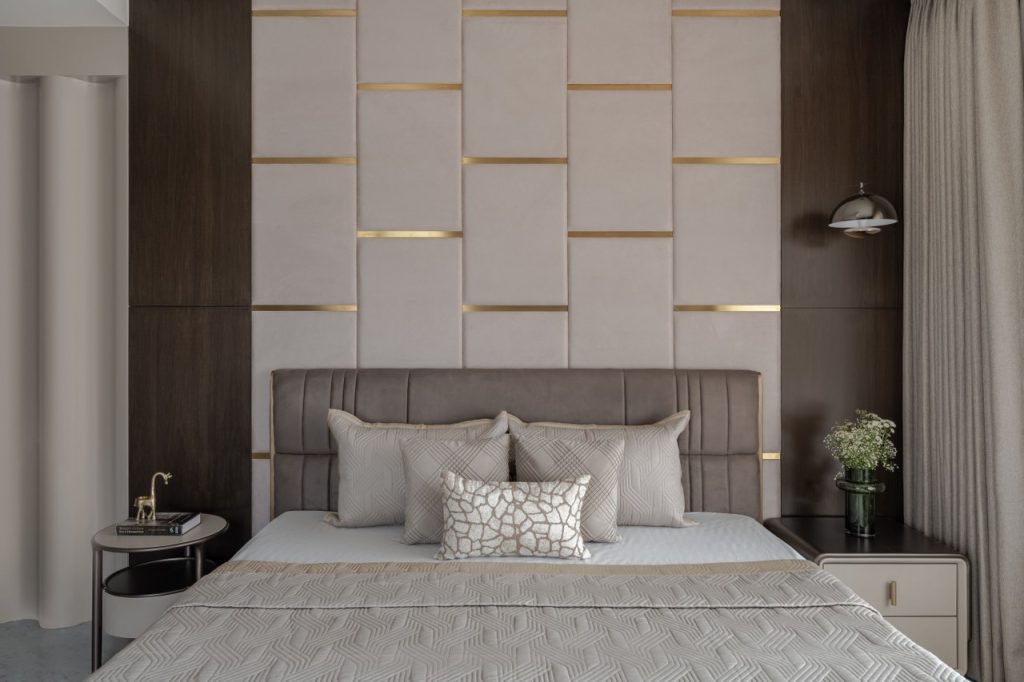
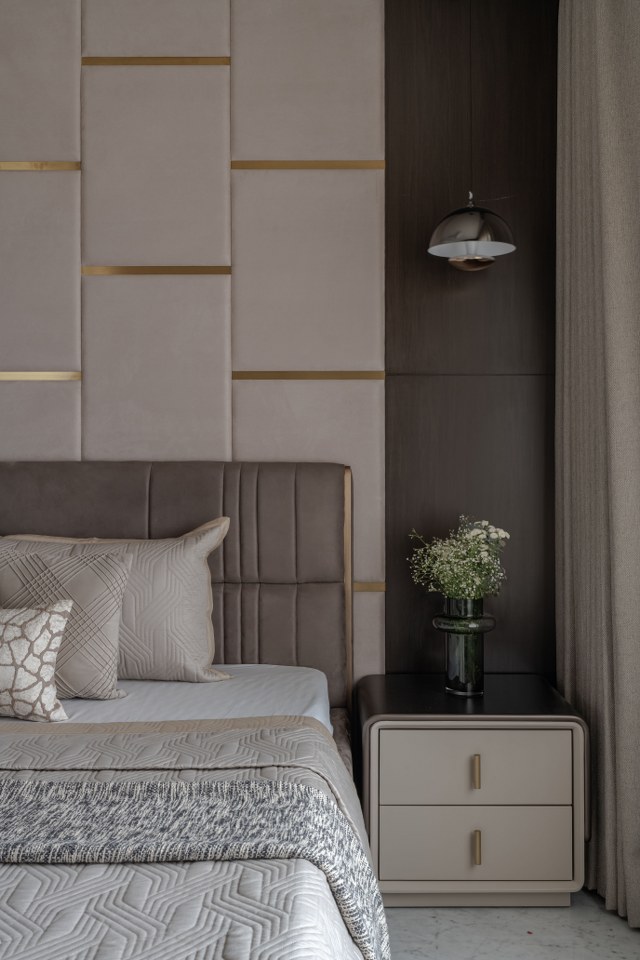
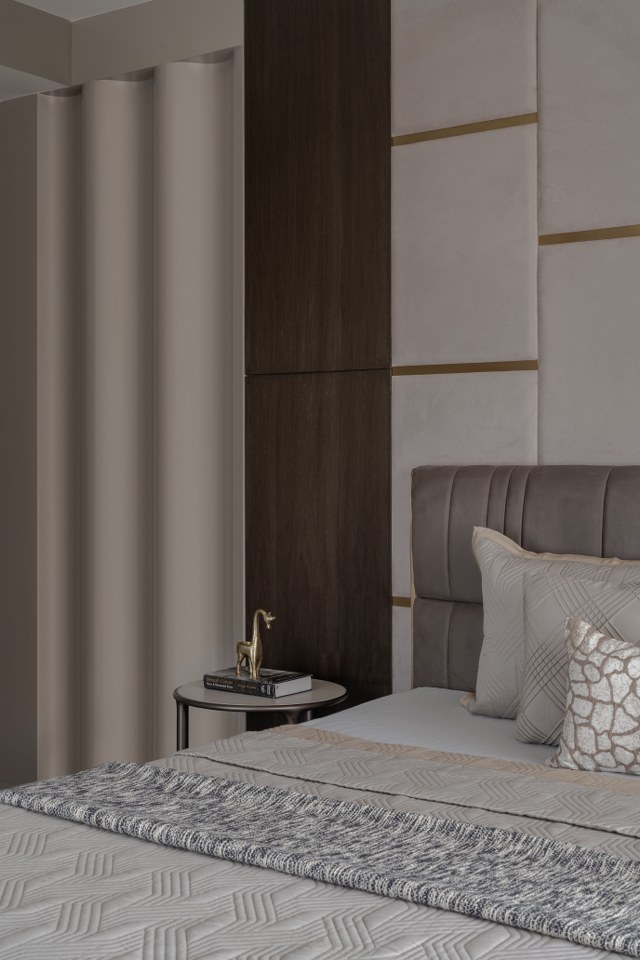
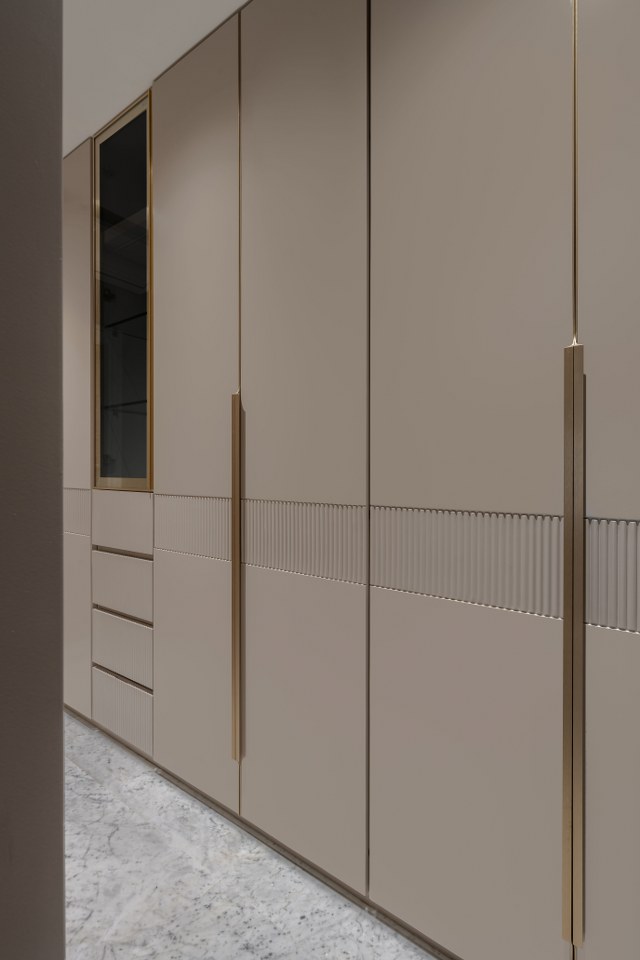
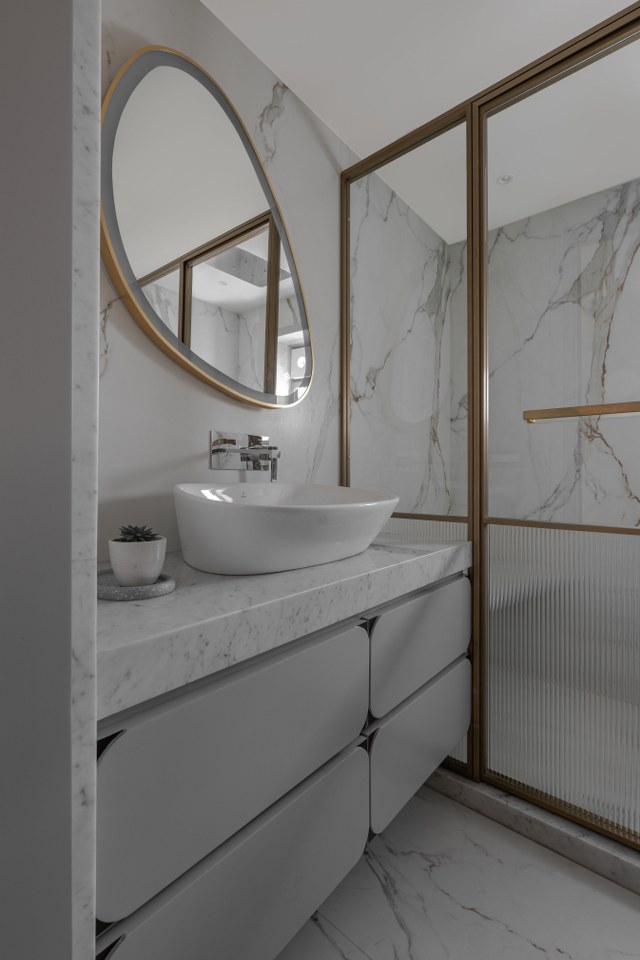
Son’s Bedroom
The elder and younger sons’ bedrooms mirror each other in layout, both featuring dedicated storage rooms, emphasizing the family’s need for ample organizational solutions. The guest suite, study, and utility area further enhance the residence’s versatility.
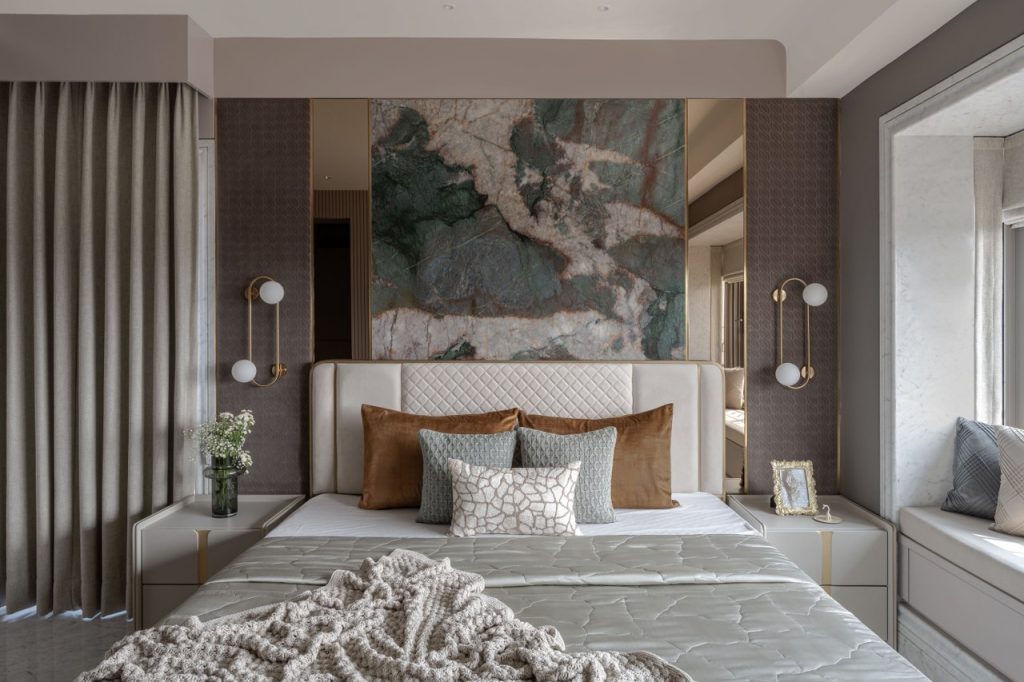
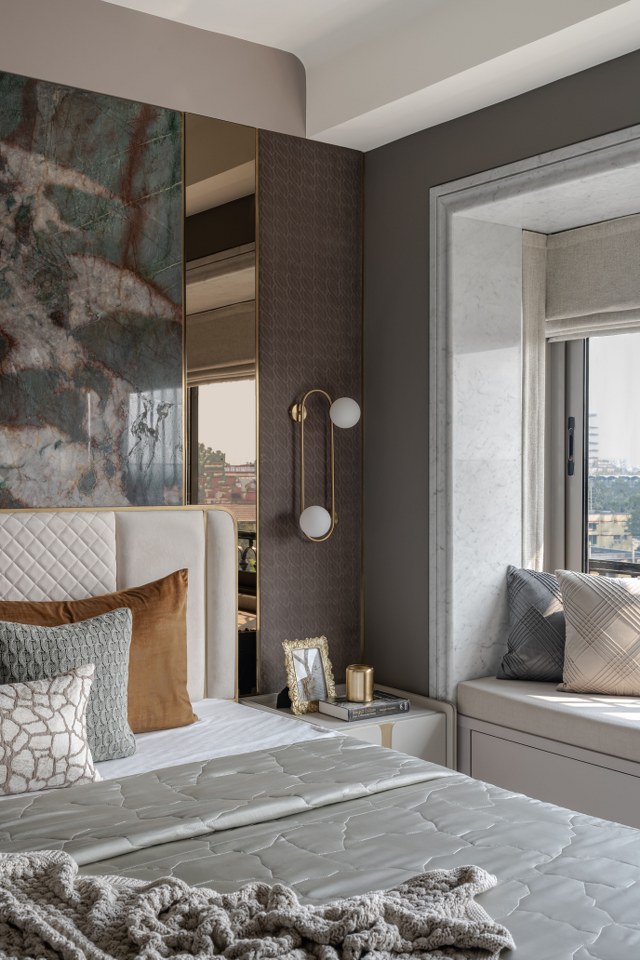
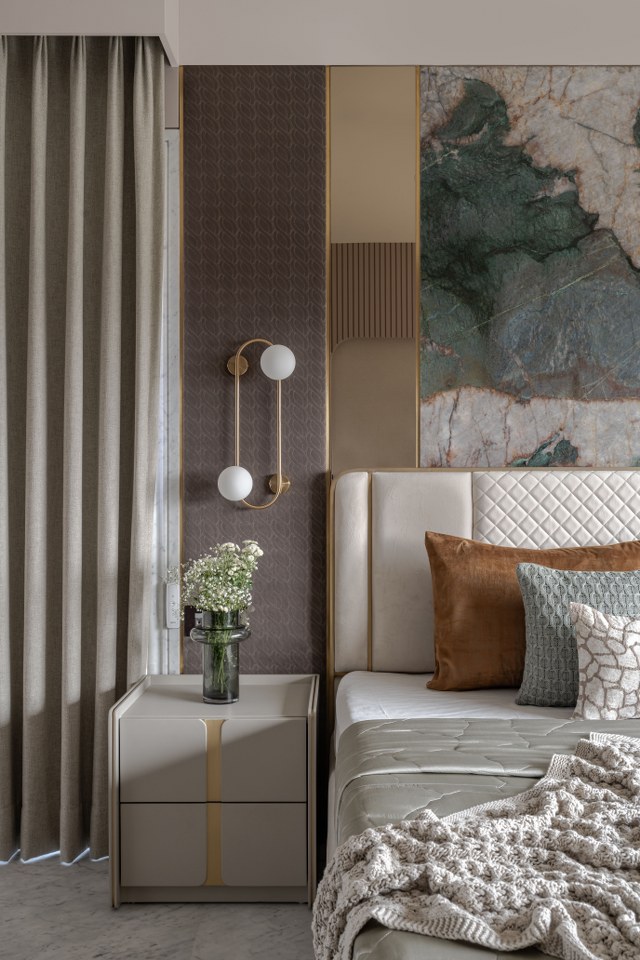
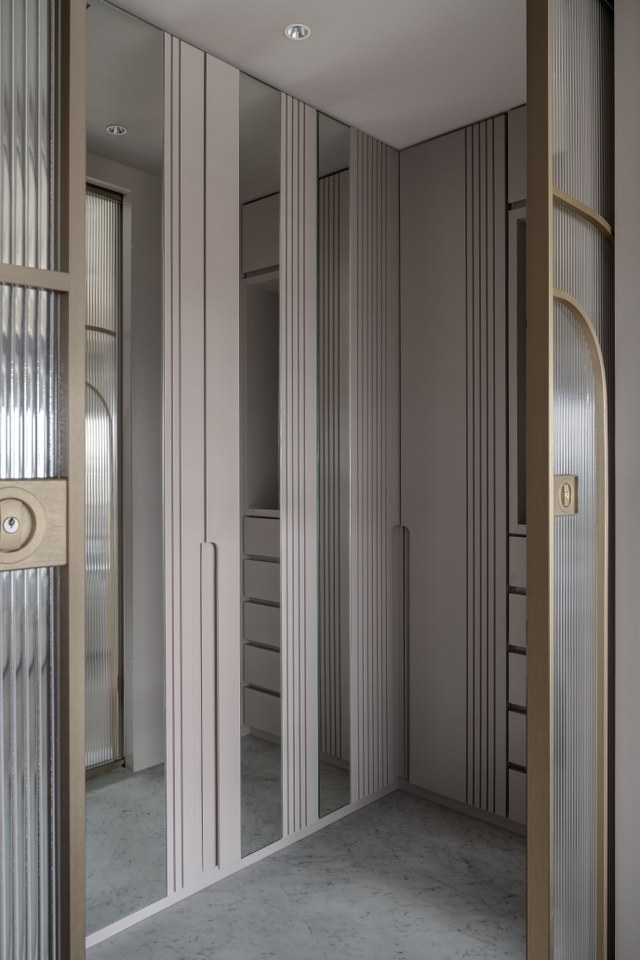
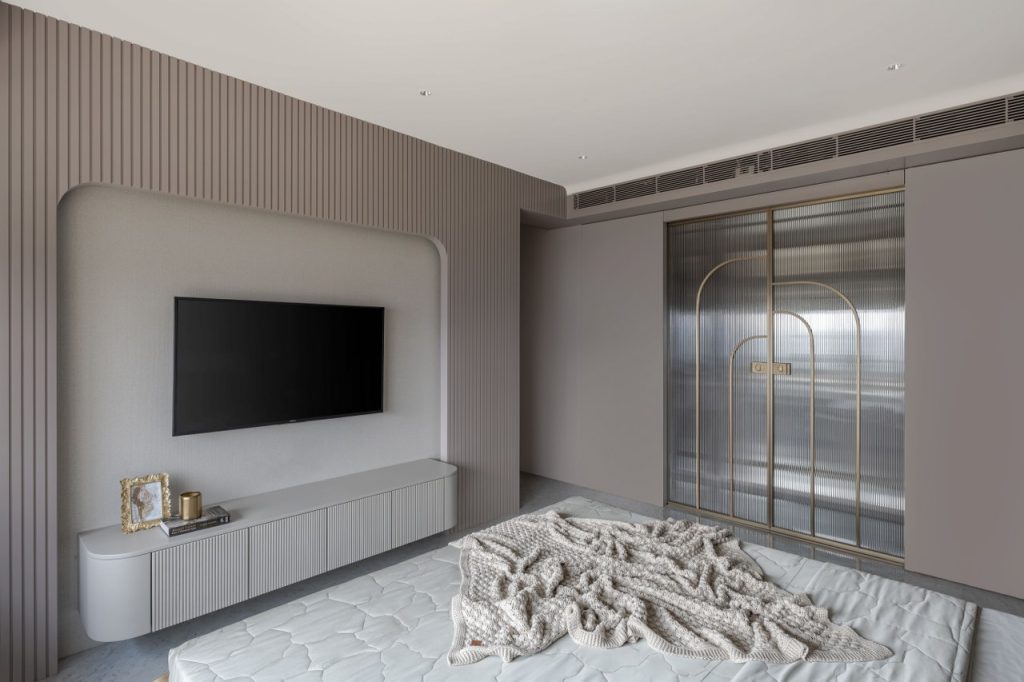
Layering Textures
Thoughtful use of textured wallpapers, including a tropical-themed wall treatment in the guest room, adds warmth and character. For the elder son’s bedroom, a rich Brazilian quartzite in an exquisite shade of green serves as a focal point behind the bed, infusing the space with a luxurious yet grounded sensibility. The interplay of marble floor design, metal, and carefully selected textiles ensures a sophisticated material palette that harmonizes tactile richness with visual restraint.
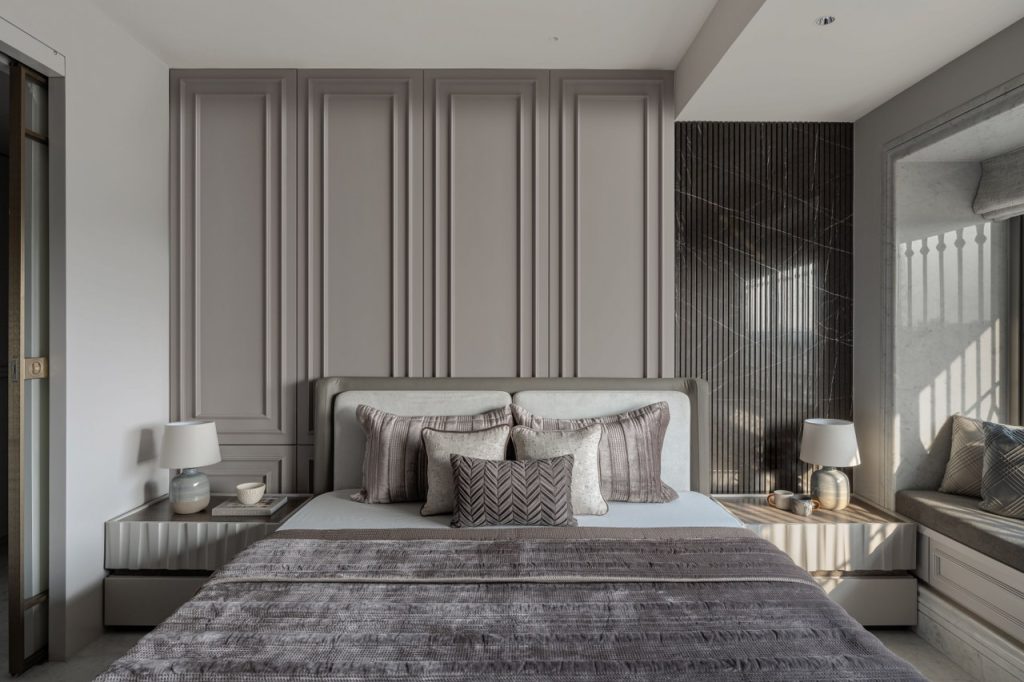
A significant challenge was the apartment’s low ceiling height, necessitating strategic interventions to preserve an airy, open ambiance. White marble flooring and a minimally treated ceiling amplify the sense of height while maintaining a refined aesthetic. The HVAC system was carefully planned, integrating ducted and cassette air conditioning units without compromising spatial integrity.
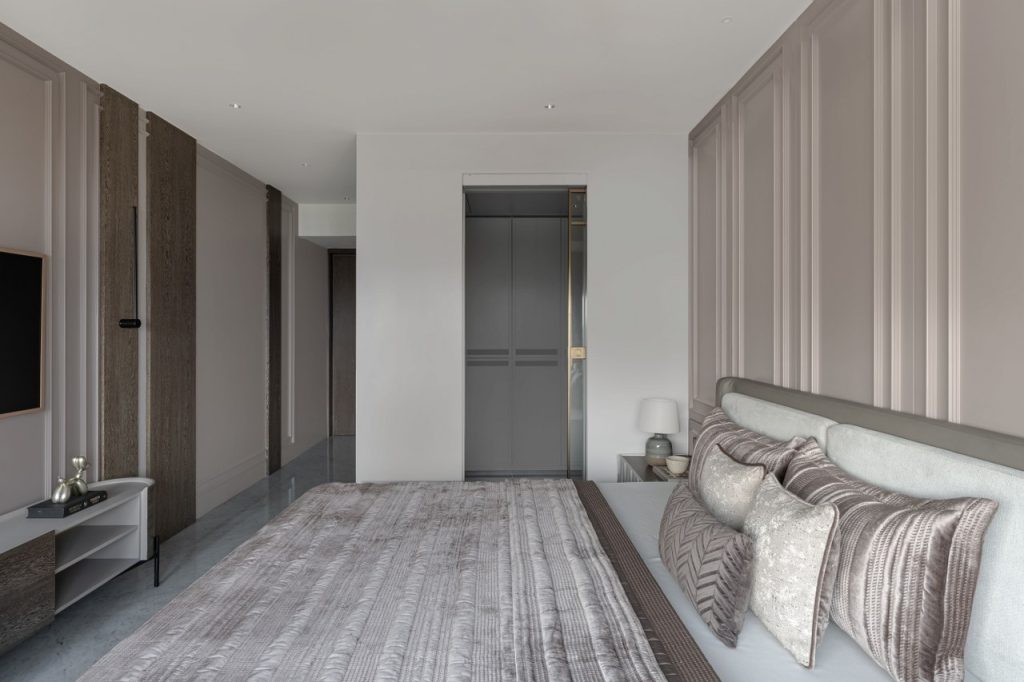
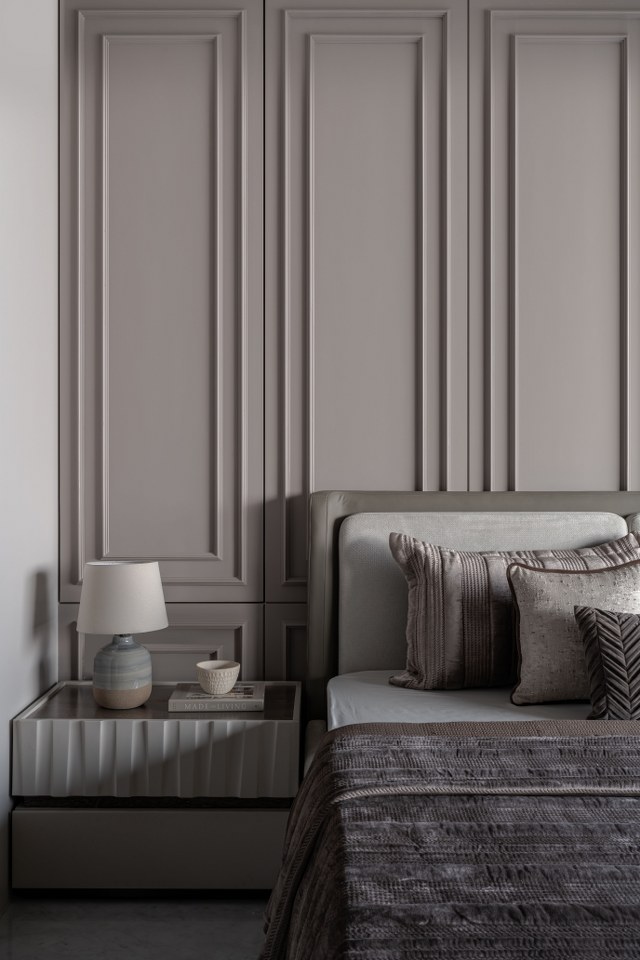
Another key challenge was adhering to the clients’ strict Vastu requirements while ensuring optimal functionality and aesthetics. The structural constraints of the existing building — such as immovable columns and beams — demanded a meticulous approach to spatial planning. Despite these limitations, the final layout successfully accommodates the family’s extensive programmatic needs while maintaining a harmonious flow.
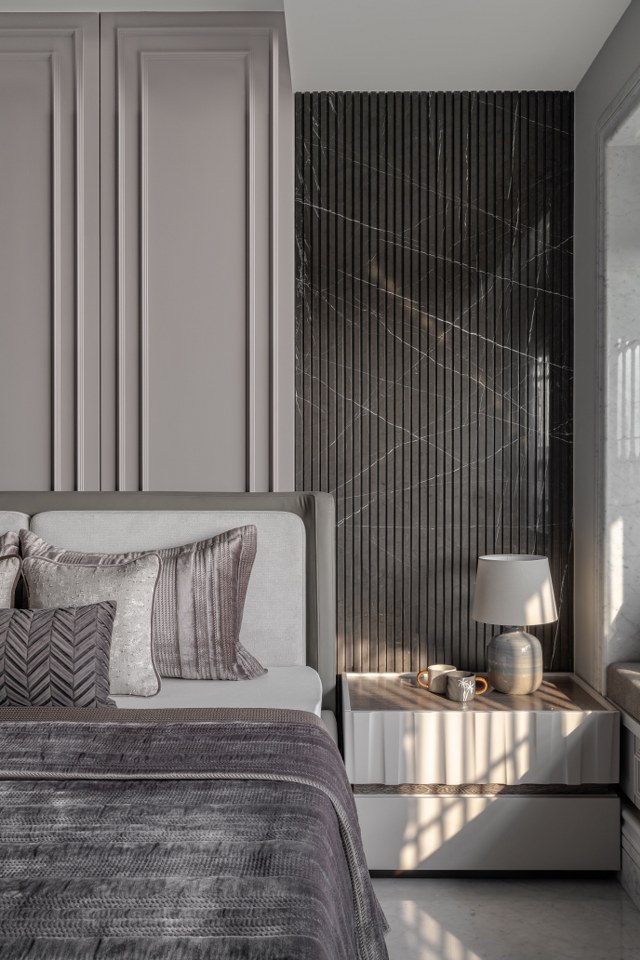
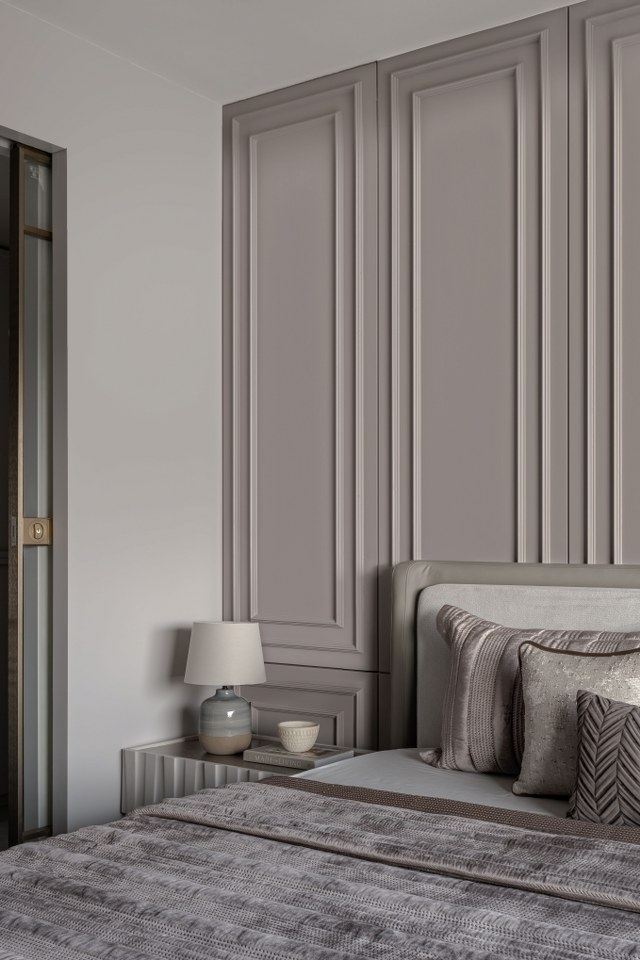
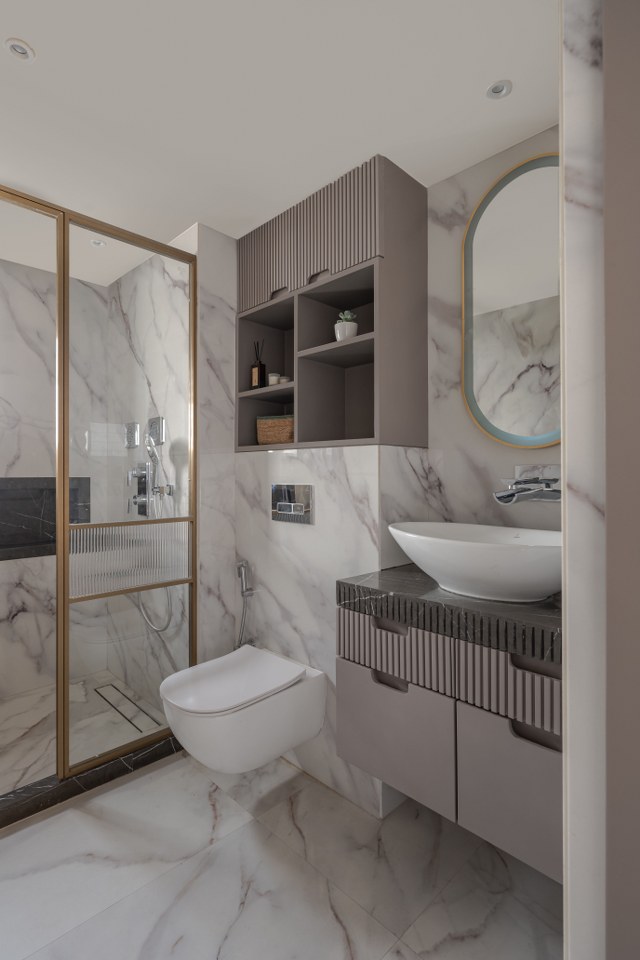
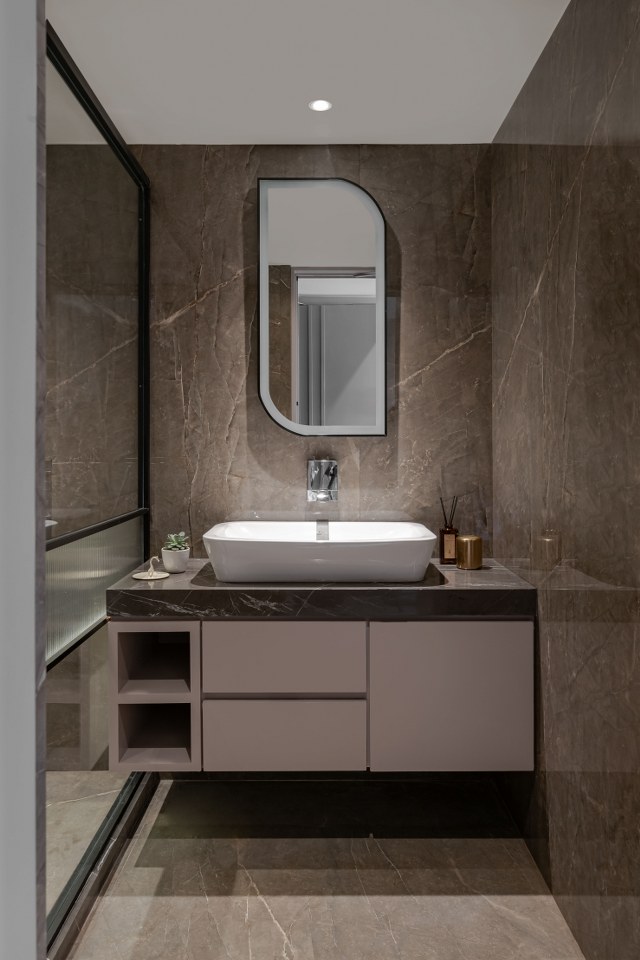
Orabella stands as a testament to thoughtful architectural intervention — transforming two independent apartments into a seamless and expansive home. By balancing diverse materials, adhering to strict spatial and Vastu guidelines, and integrating modern technology, the design achieves a synthesis of elegance, comfort, and functionality. Despite inherent constraints, the residence successfully accommodates the family’s evolving needs, ensuring a timeless and refined living experience.
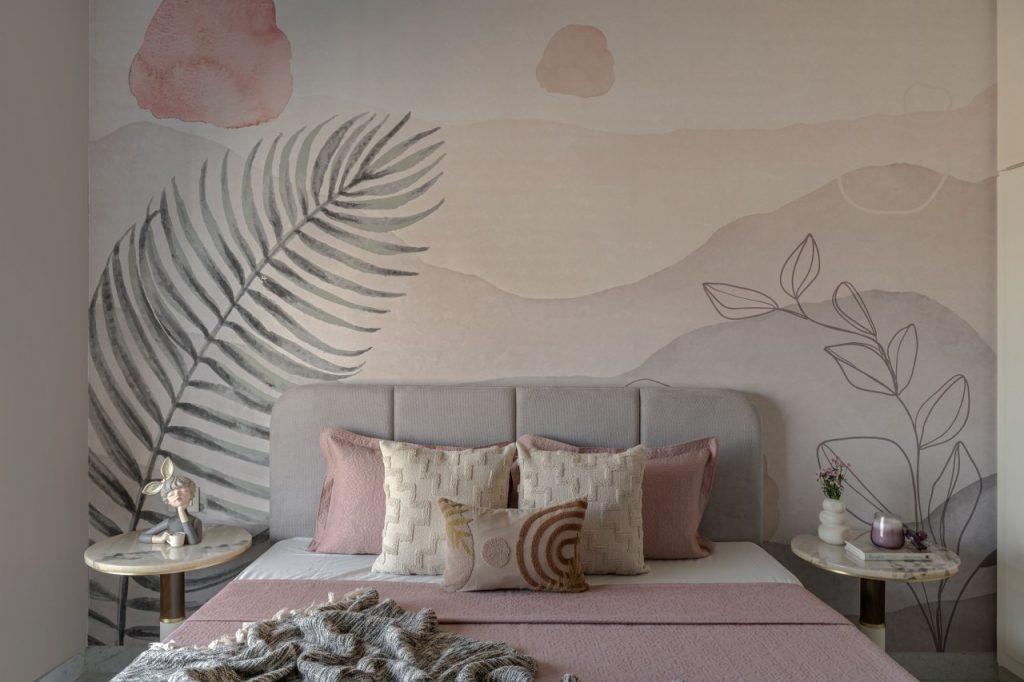
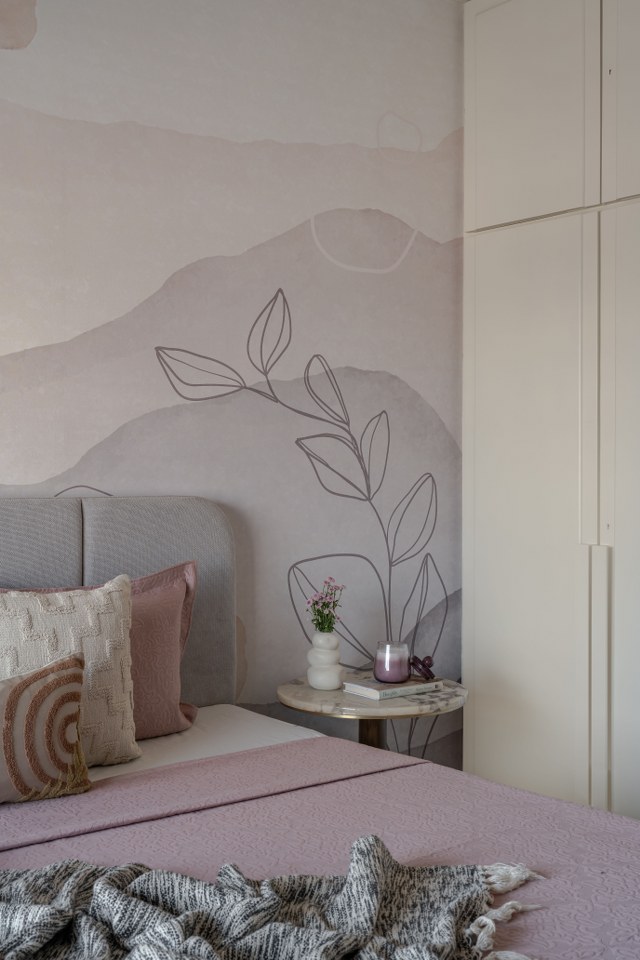
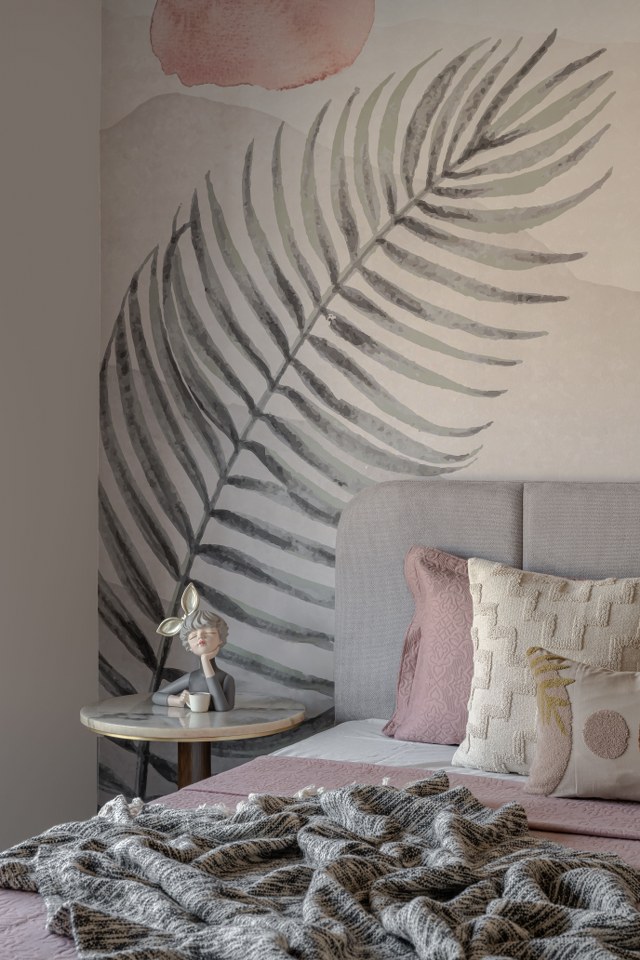
This home exemplifies intelligent spatial planning. The integration of home automation enhances user efficiency, with lighting, climate control, and curtains all operable via smart systems. Sliding pocket doors, discreet storage solutions, and adaptable partitioning contribute to a highly flexible living environment, tailored to contemporary lifestyles.
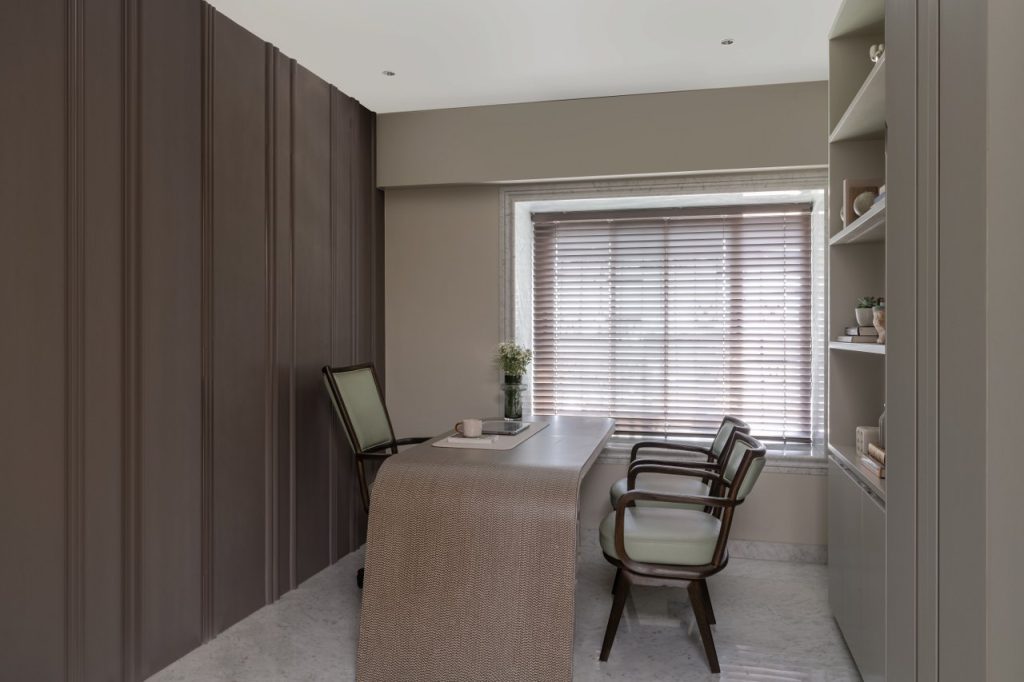
Fact File
Designed by: AB Design
Project Name: Orabella
Location: Kolkata
Year Built: February 2025
Principal Architect: Aanchhal Bhuwalka
Photograph Courtesy: Noaidwin Studio

Firm’s Instagram Link: AB Design
For Similar Projects >> A Minimalist Interior Design With Elements That Soothe And Calm

